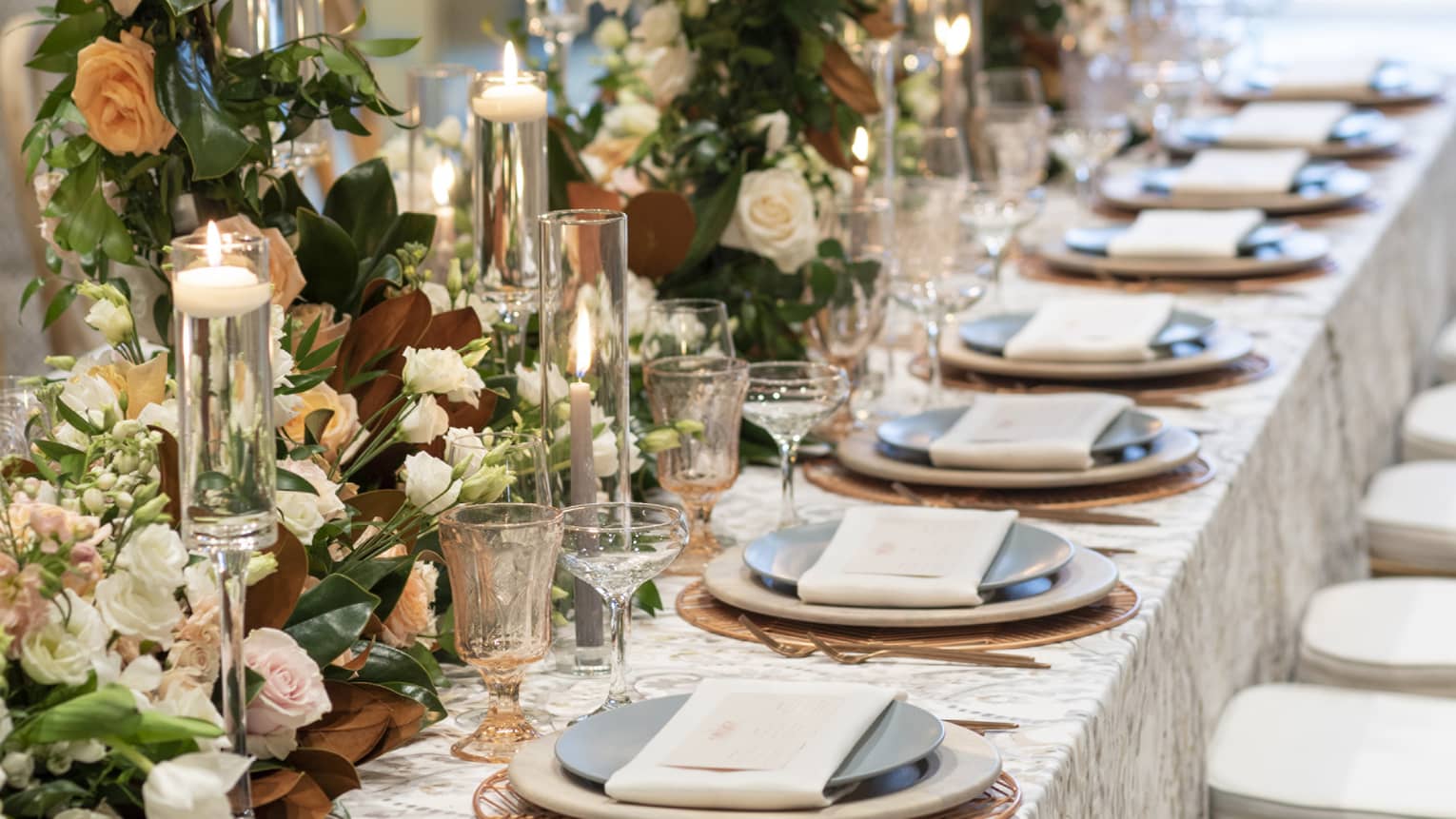Invite your guests to gather in this expansive, one-third configuration of the elegantly designed Grand Ballroom, conveniently located on the Lobby Level.
Max Occupancy
298
Size
4,650 sq. ft. (432 m2)
Dimensions
47 x 99 ft. (14 x 30 m)
Height
21 ft. (6.4 m)
Occupancy by Configuration
- Classroom
- 208 Guests
- Theatre
- 298 Guests
- Reception
- 288 Guests
- Banquet rounds
- 280 Guests
- Conference/Boardroom
- 84 Guests
- Hollow square
- 112 Guests
- U-shape
- 90 Guests
More About This Venue
Highlights
- Breakout room available
- Pre-function space available
- Two adjacent outdoor terraces offer the option for outdoor socializing
- Lofty 21-foot (6.4-metre) ceilings
Technology
- Wired and wireless internet access
- Superior sound systems
- Technical and creative set design
- Projection specialists
- 3D designs and on-site renderings
- LED, decorative and enhanced lighting
- Video conferencing, webcasting and archiving
- Computer data display
