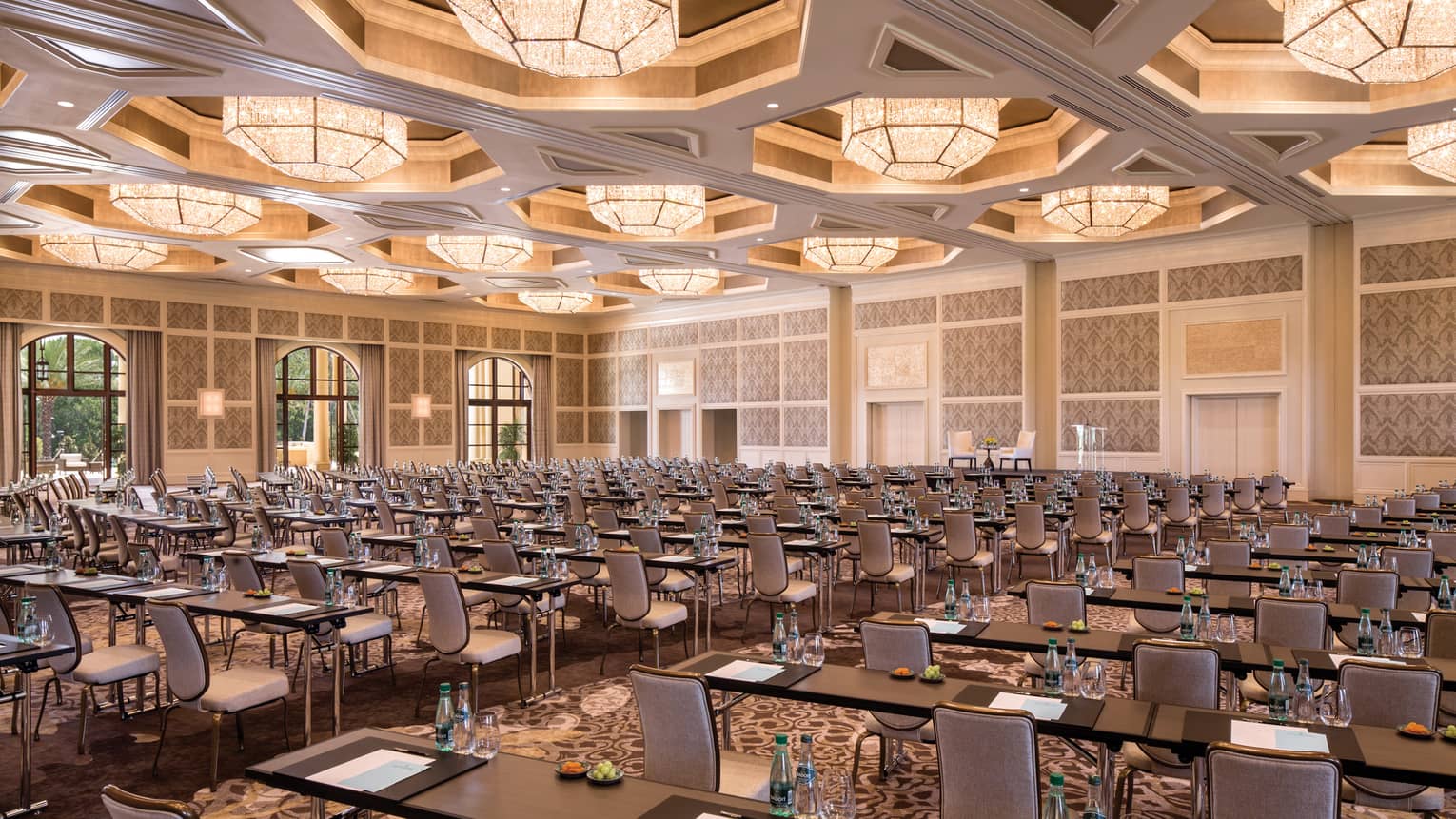Welcoming and incredibly spacious, this impeccably designed meeting and event space evokes gathering and celebration, and is hallmarked by expansive arched windows that bathe the room in natural light. Those booking the entire Ballroom gain private access to the Central Foyer, and the space also comes equipped with four in-ceiling projectors with four, drop-down, 10- by-16-foot (33-by-52-metre) screens.
Max Occupancy
895
Size
14,000 sq. ft. (1,300 m2)
Dimensions
140 x 99 ft. (42.6 x 30 m)
Height
21 ft. (6.4 m)
Occupancy by Configuration
- Classroom
- 624 Guests
- Theatre
- 895 Guests
- Reception
- 895 Guests
- Banquet rounds
- 840 Guests
- Hollow square
- 180 Guests
- U-shape
- 129 Guests
More About This Venue
Highlights
- Breakout room available
- Pre-function space available
- Can be divided to create three spaces
- Three sets of moveable air walls
- Two adjacent outdoor terraces offer the option for outdoor socializing
- Lofty 21-foot (6.4-metre) ceilings
Technology
- Wired and wireless internet access
- Four in-ceiling projectors with four drop-down screens
- Superior sound systems
- Technical and creative set design
- Projection specialists
- 3D designs and on-site renderings
- LED, decorative and enhanced lighting
- Video conferencing, webcasting and archiving
- Computer data display
