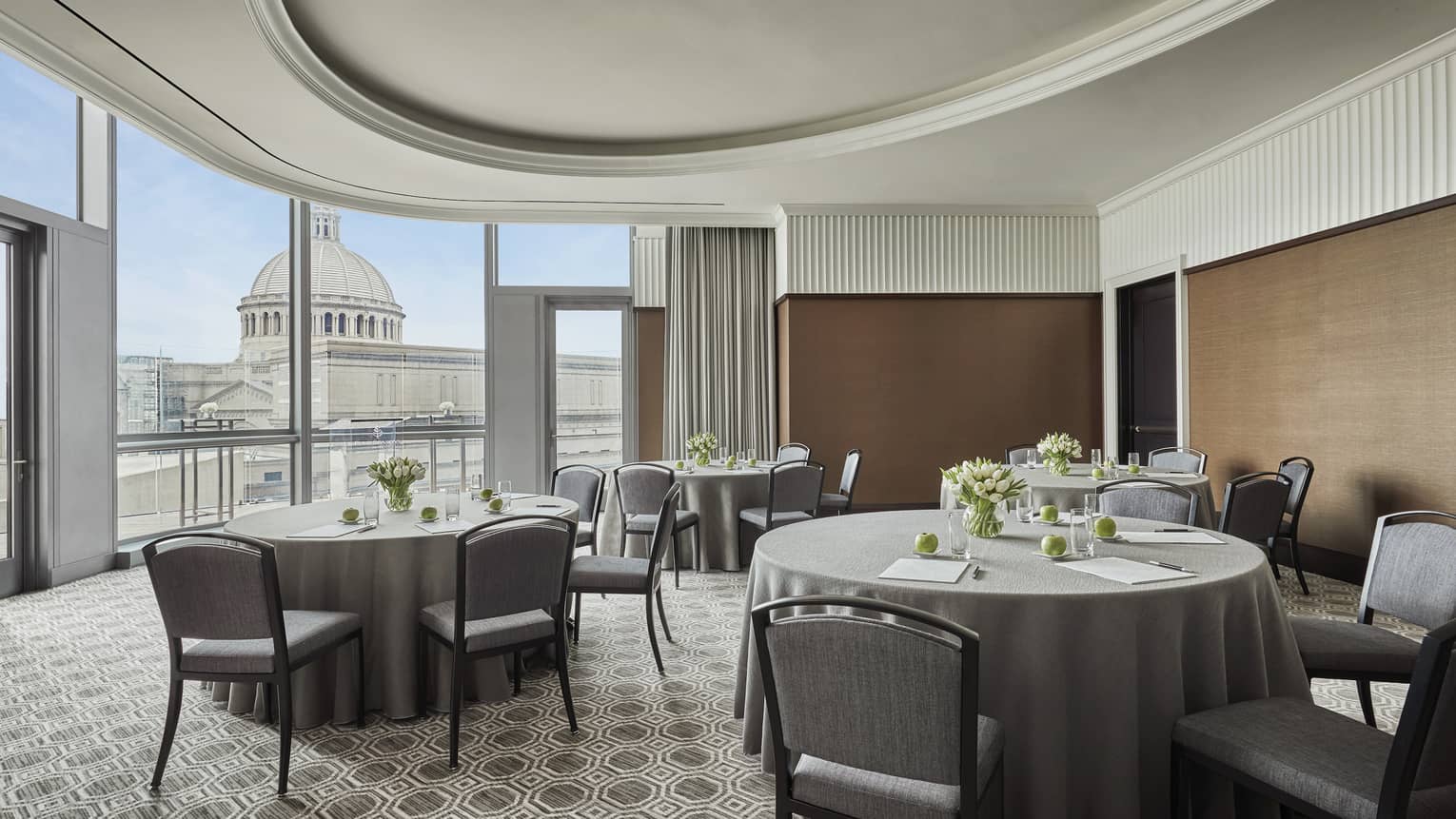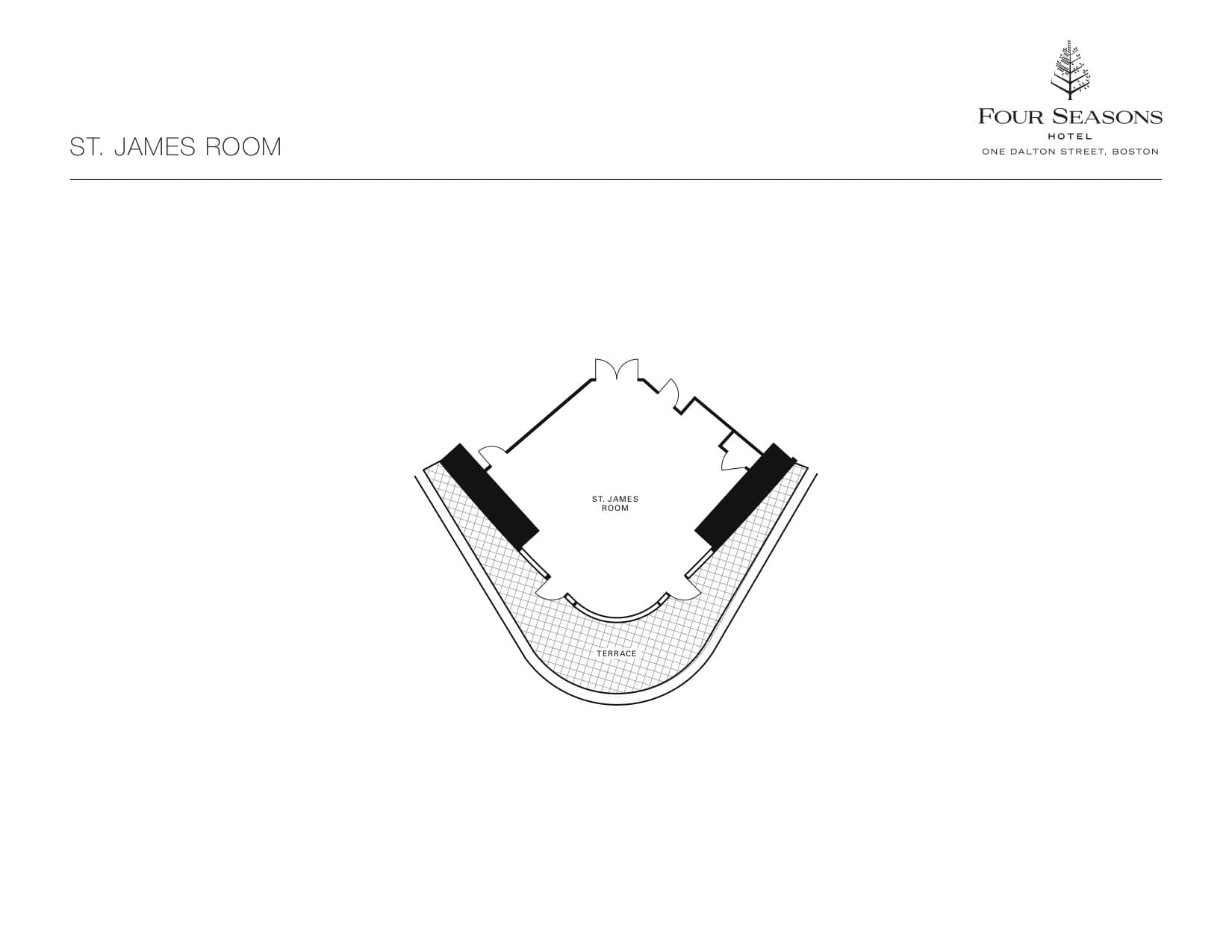Sleek and sophisticated, St. James features curved corner windows and an adjoining terrace. Your guests benefit from fresh air and sunlight.
Max Occupancy
65
Size
778 sq. ft. (72.3 m2)
Height
9 ft. (2.7 m)
Occupancy by Configuration
- Classroom
- 30 Guests
- Theatre
- 65 Guests
- Reception
- 65 Guests
- Banquet rounds
- 50 Guests
- Conference/Boardroom
- 28 Guests
- Hollow square
- 30 Guests
- U-shape
- 24 Guests
More About This Venue
Highlights
- Natural light from floor-to-ceiling windows
- Direct access to St. James Terrace for outdoor breaks or lunches
- Connecting with the Gloucester room
- Simple to transition from business setups to social events
Technology
- Audiovisual services and technical support by KVL Audio Visual Services
- Comcast X1 Technology platform with voice remote
- XFinity Wi-Fi available

