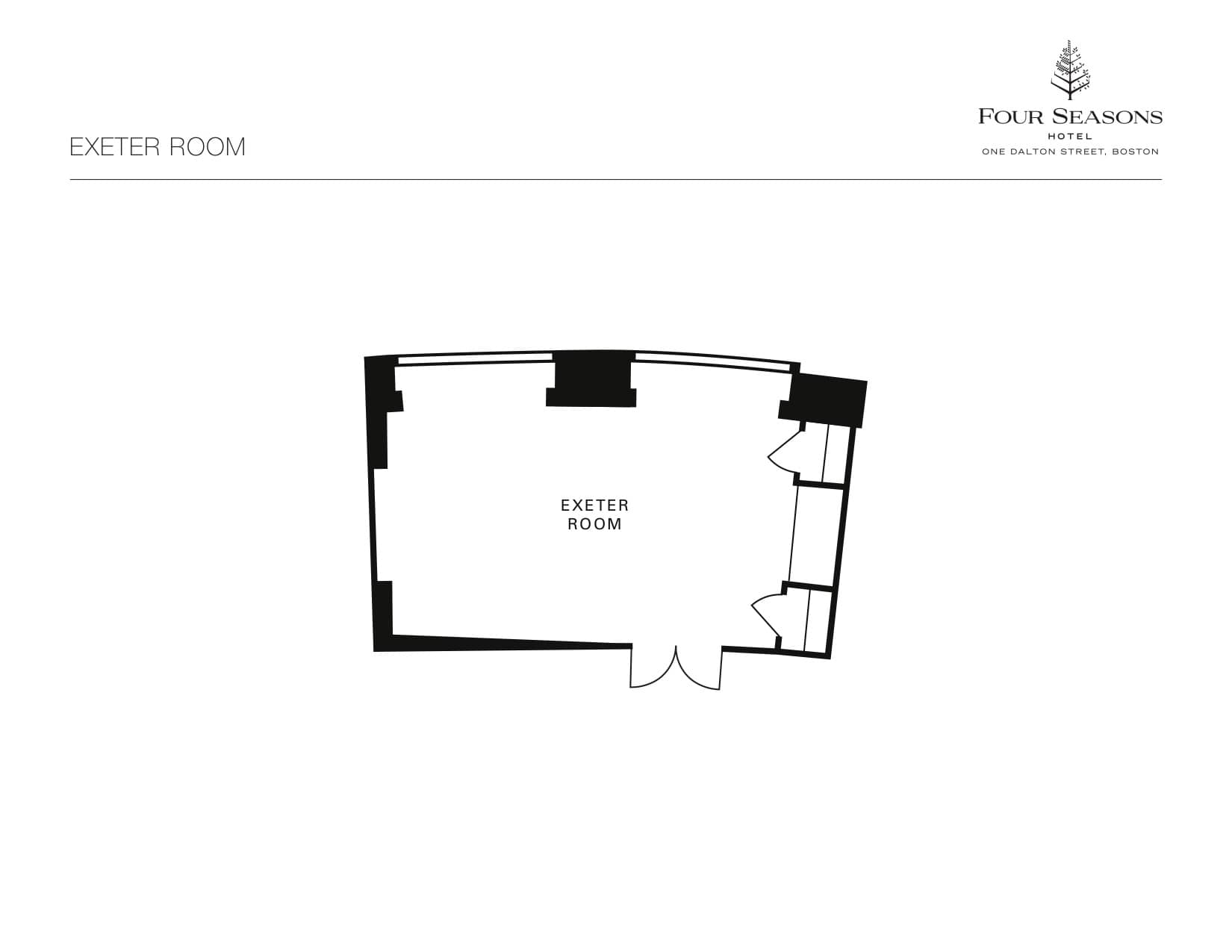Refreshingly bright and modern, Exeter welcomes your guests with a floor-to-ceiling wall of windows. The interior is designed to enhance your guests’ focus and concentration.
Max Occupancy
40
Size
607 sq. ft. (56.4 m2)
Dimensions
28 x 14 ft. (8.5 x 4.3 m)
Height
9 ft. (2.7 m)
Occupancy by Configuration
- Classroom
- 21 Guests
- Theatre
- 35 Guests
- Reception
- 40 Guests
- Banquet rounds
- 30 Guests
- Conference/Boardroom
- 22 Guests
- Hollow square
- 24 Guests
- U-shape
- 15 Guests
More About This Venue
Highlights
- Natural light from floor-to-ceiling windows
- Ideal for board meetings, breakout sessions and smaller meetings
Technology
- Audiovisual services and technical support by KVL Audio Visual Services
- Comcast X1 Technology platform with voice remote
- XFinity Wi-Fi available

