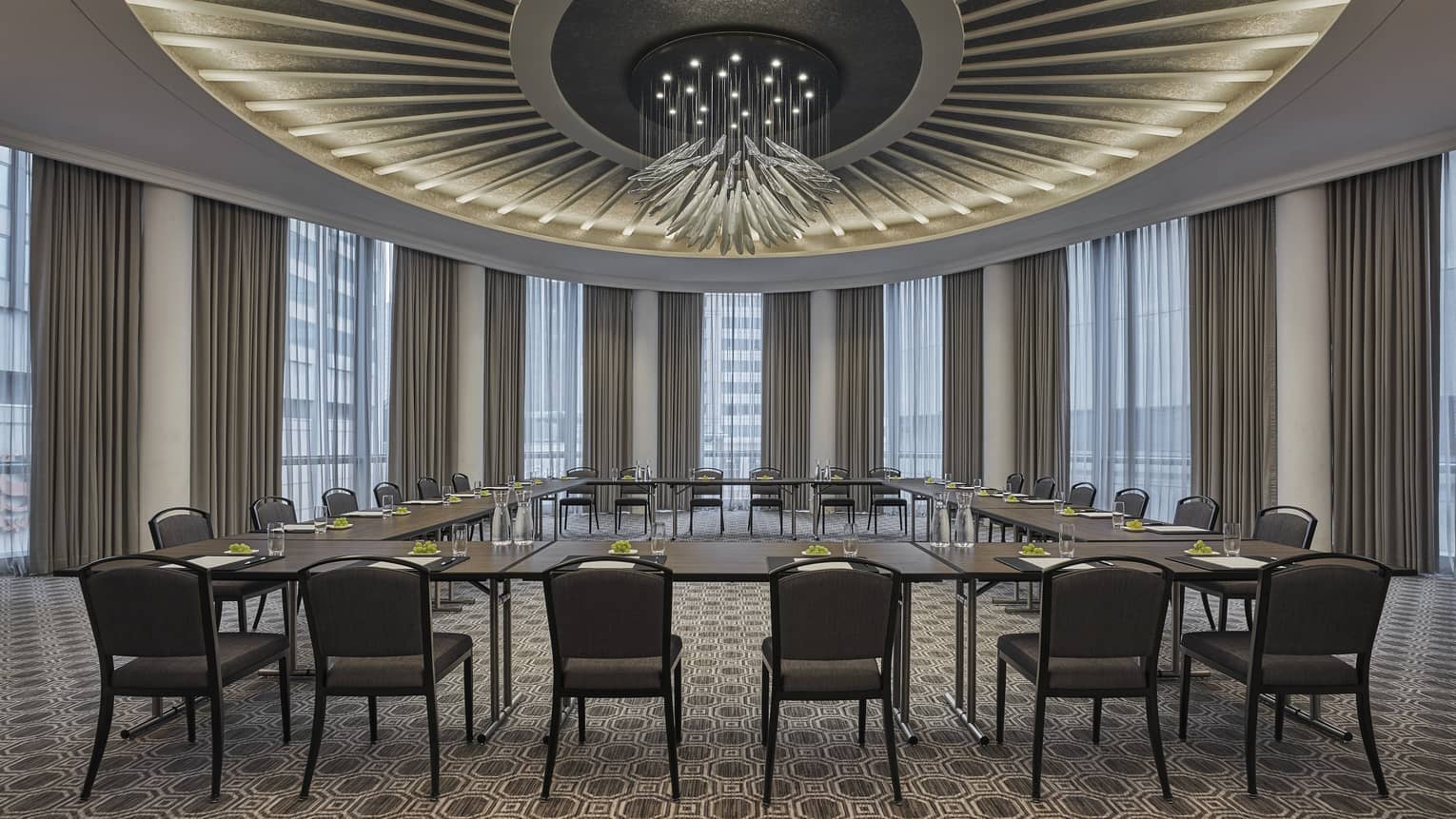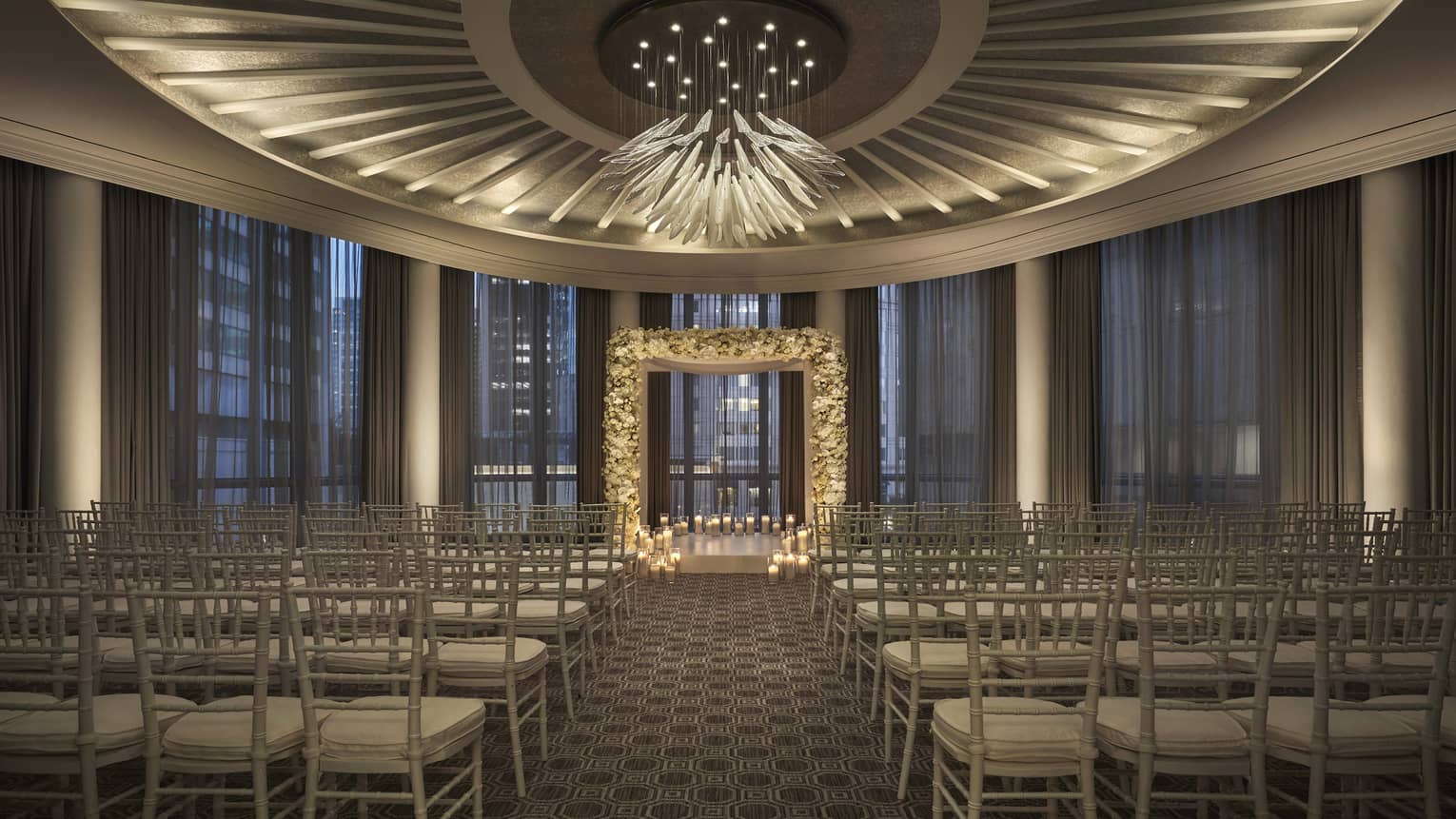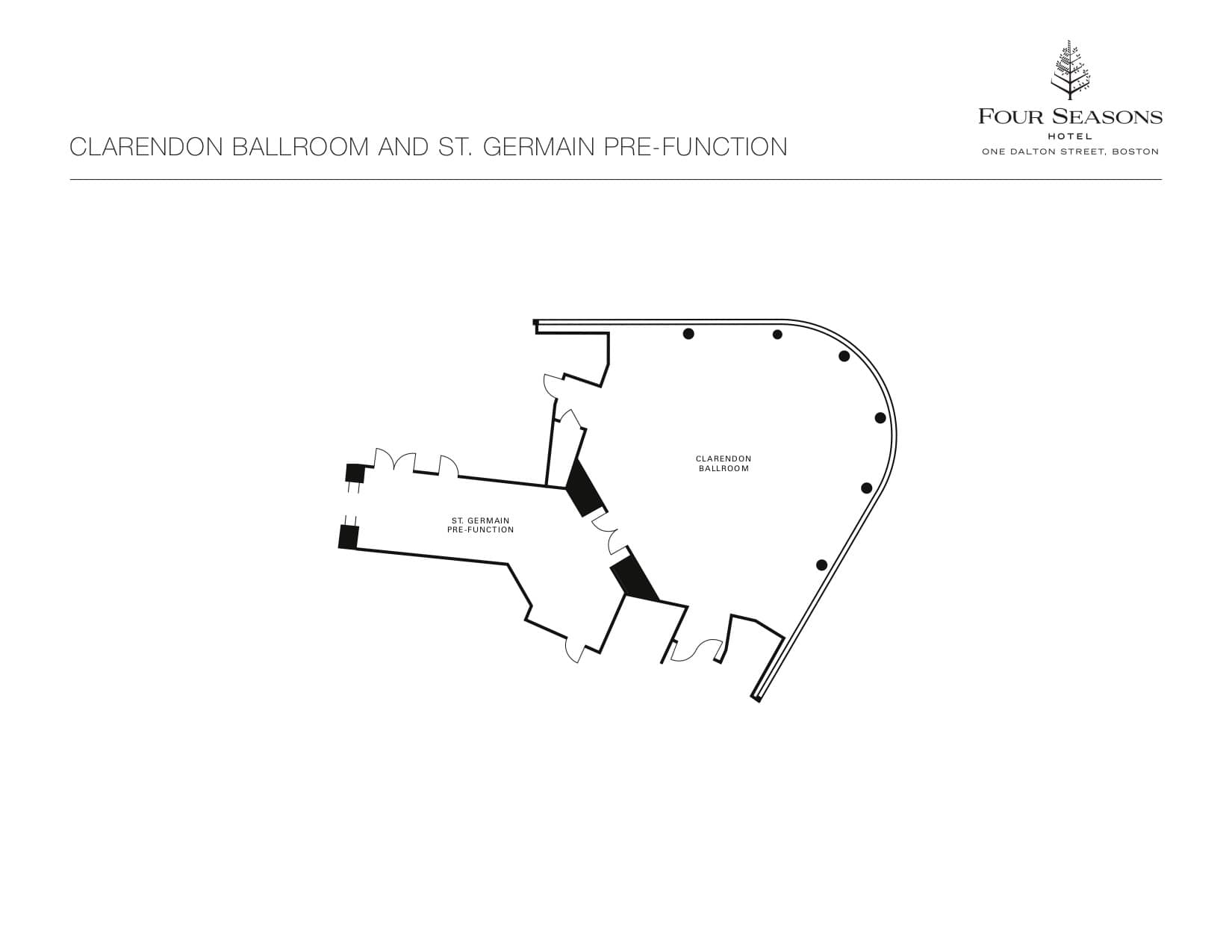Boasting floor-to-ceiling corner windows, our third-floor Clarendon Ballroom is a dramatic setting for smaller events. The view includes the First Church of Christ, Scientist, right next door.
Max Occupancy
200
Size
1,542 sq. ft. (143 m2)
Dimensions
43 x 52 ft. (13 x 16 m)
Height
13 ft. (4 m)
Occupancy by Configuration
- Classroom
- 123 Guests
- Theatre
- 160 Guests
- Reception
- 200 Guests
- Banquet rounds
- 120 Guests
- Conference/Boardroom
- 28 Guests
- Hollow square
- 46 Guests
- U-shape
- 38 Guests
More About This Venue
Highlights
- Natural light from floor-to-ceiling windows
- Decorative ceiling with modern chandelier
- Pre-function space in the adjoining St. Germain Foyer
- Three elevators providing easy access to the five breakout rooms on Level 6
- Banquet seating with dance floor: 80
Technology
- Audiovisual services and technical support by KVL Audio Visual Services
- Comcast X1 Technology platform with voice remote
- XFinity Wi-Fi available


