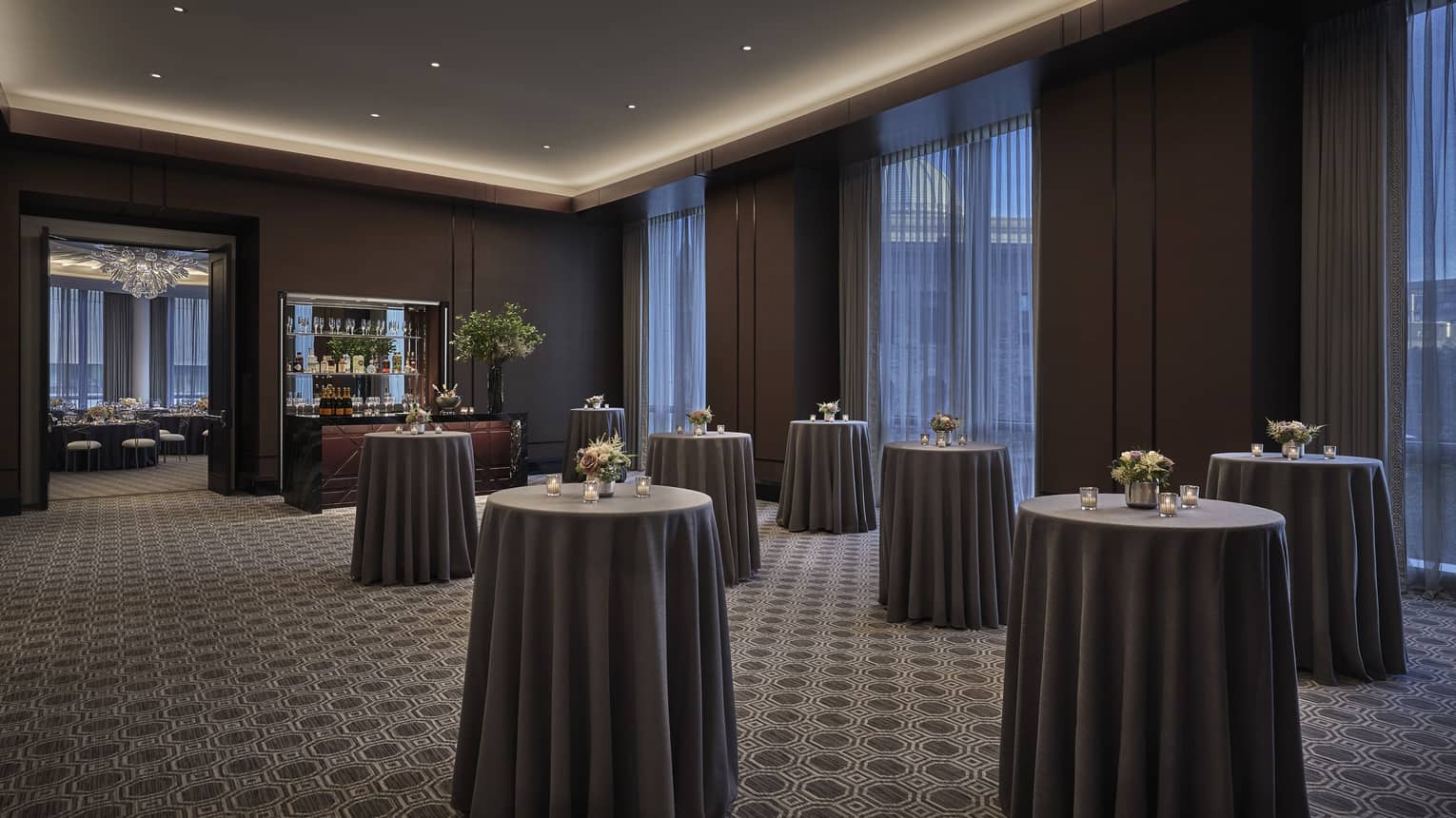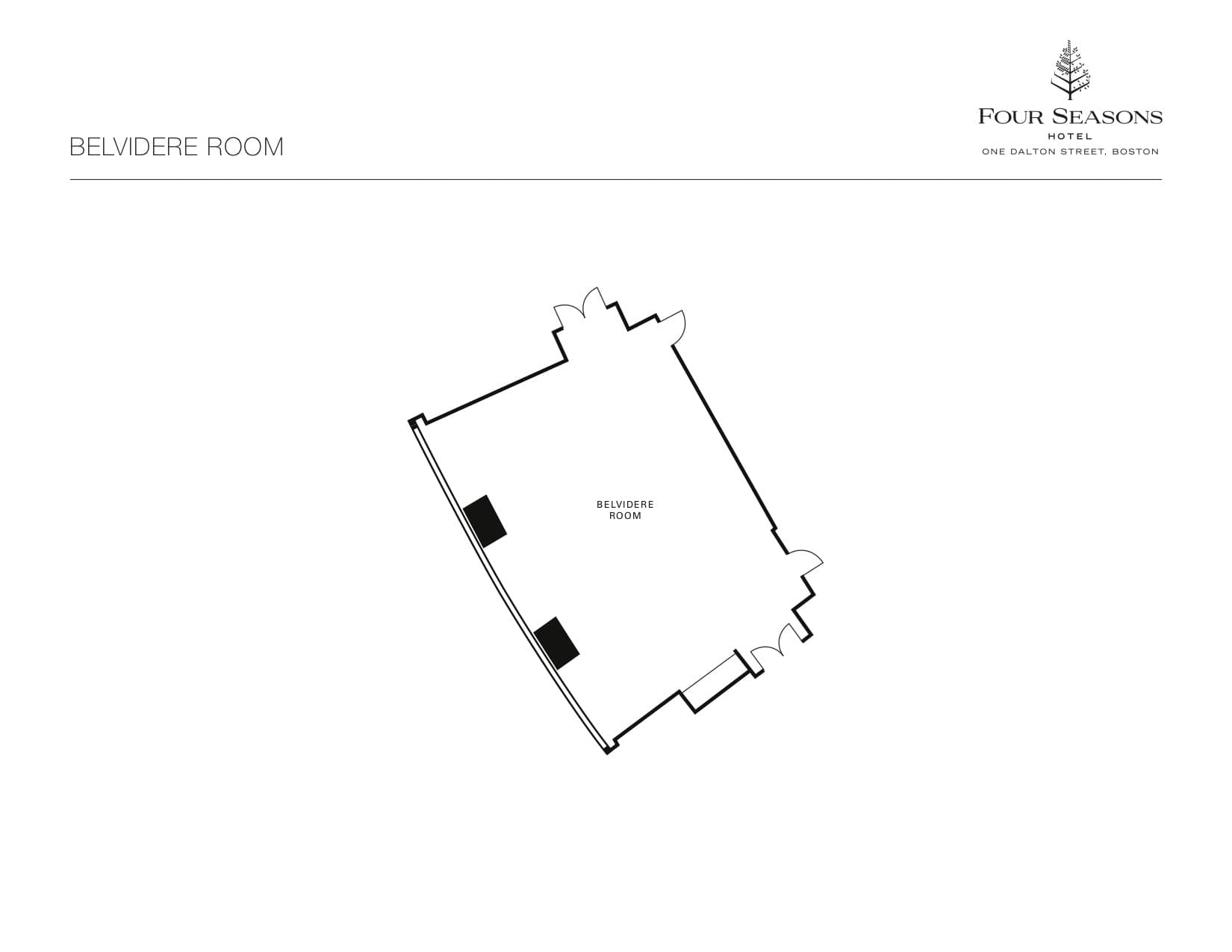Located at the entrance to the Beacon Ballroom, Belvidere is ideal for meet-and-greet cocktails prior to your event, for breakout sessions, coffee breaks or dessert presentations. This space may only be booked in conjunction with the Beacon Ballroom and is not sold individually.
Max Occupancy
180
Size
1,273 sq. ft. (118 m2)
Dimensions
37 x 28 ft. (11 x 9 m)
Height
13 ft. (4 m)
Occupancy by Configuration
- Classroom
- 48 Guests
- Theatre
- 125 Guests
- Reception
- 180 Guests
- Banquet rounds
- 80 Guests
- Conference/Boardroom
- 40 Guests
- Hollow square
- 48 Guests
- U-shape
- 36 Guests
More About This Venue
Highlights
- Natural light from floor-to-ceiling windows
- Banquet seating with dance floor: 50
Technology
- Audiovisual services and technical support by KVL Audio Visual Services
- Comcast X1 Technology platform with voice remote
- XFinity Wi-Fi available

