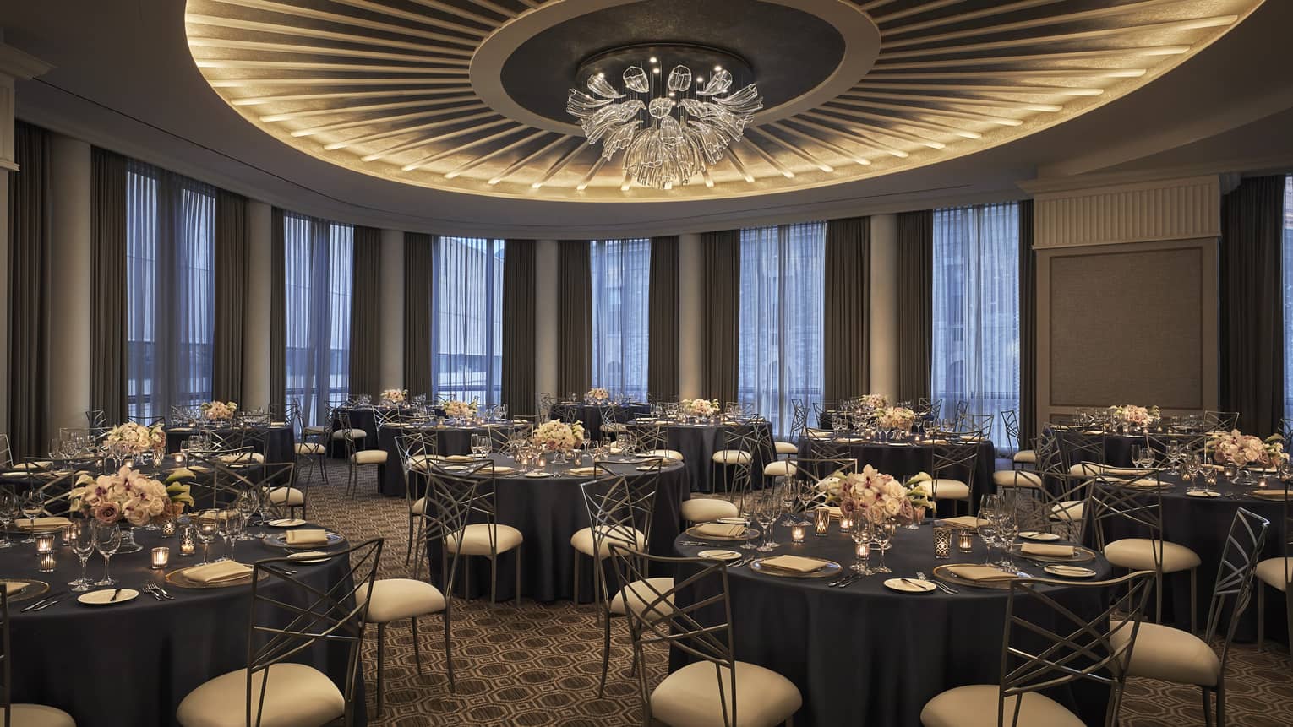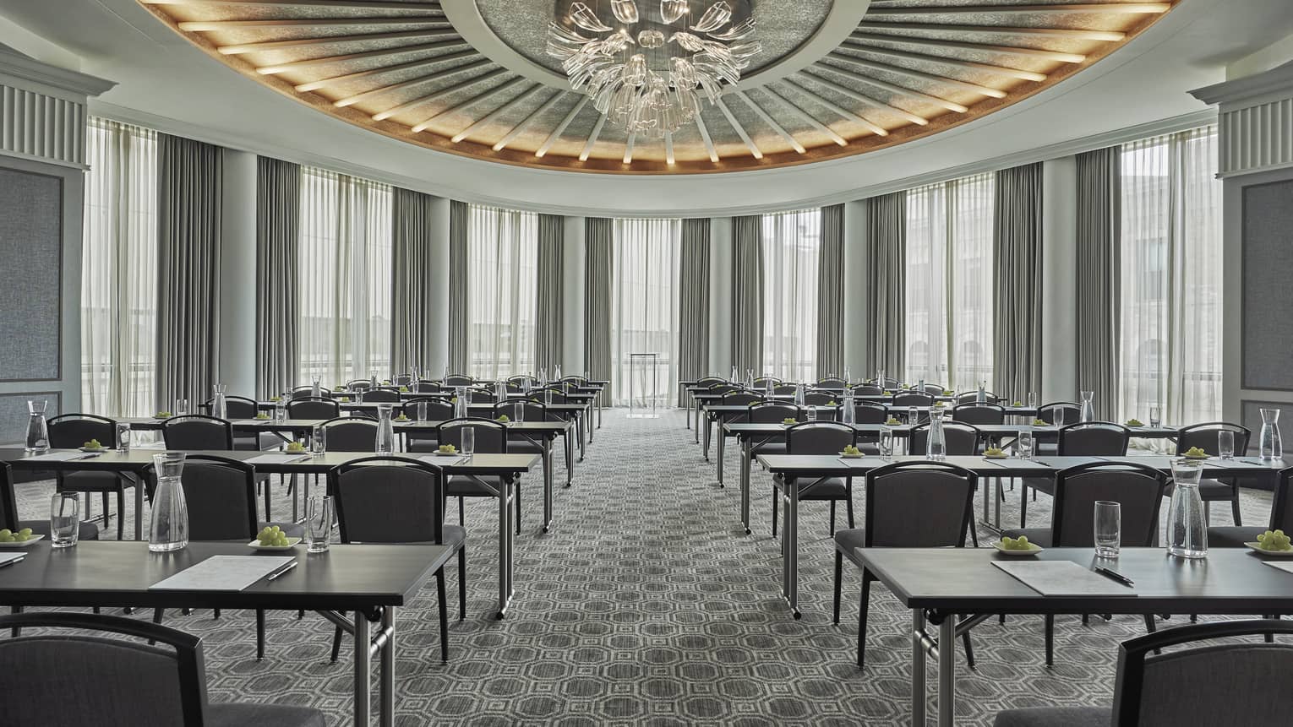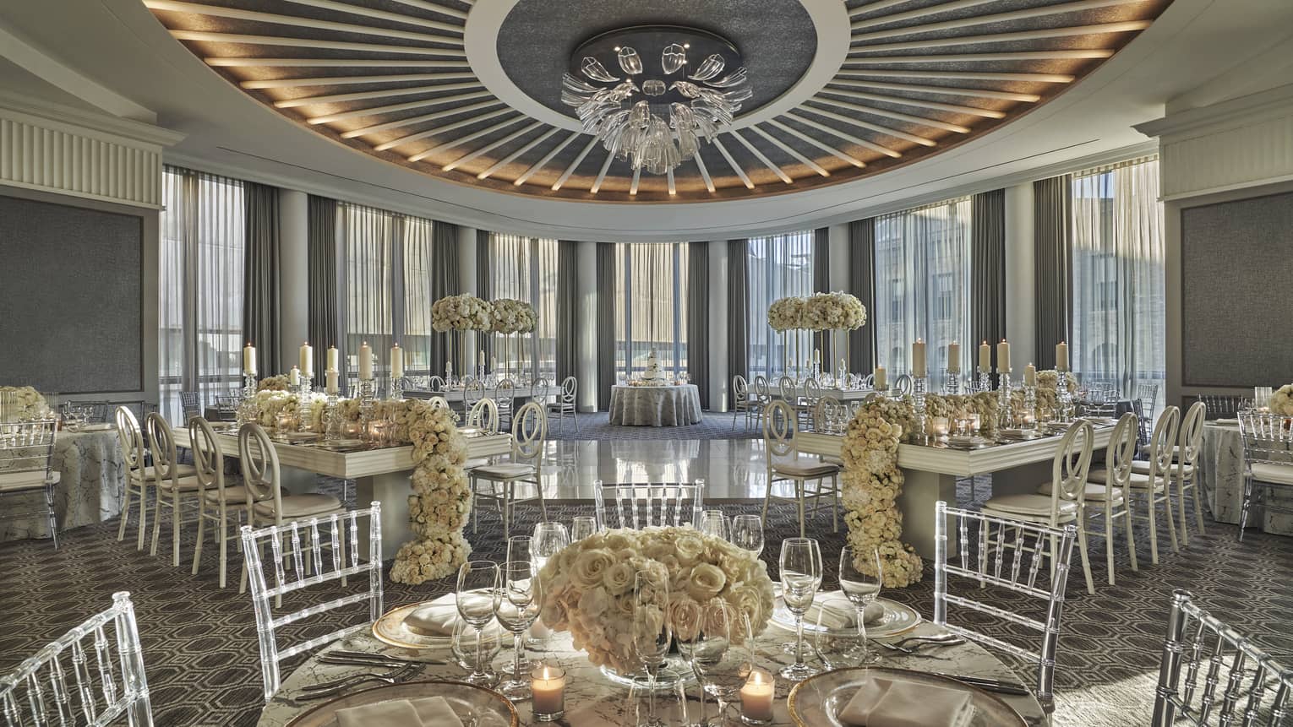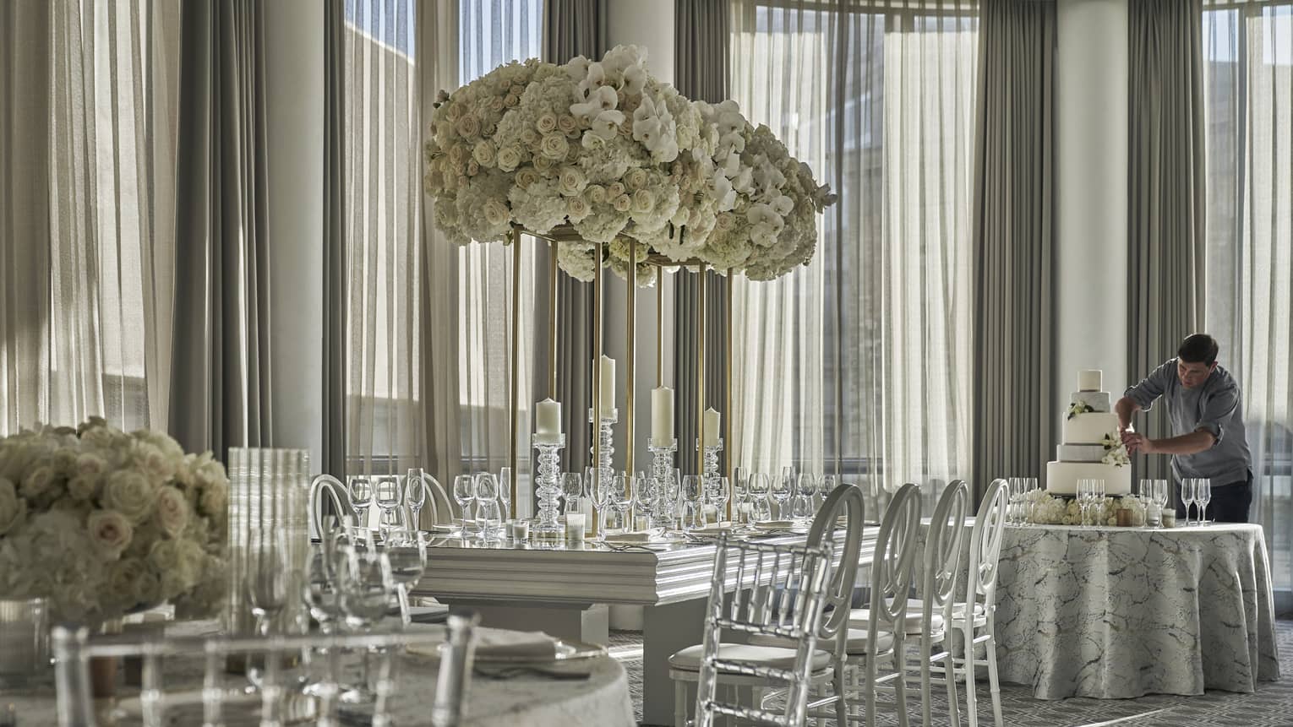Our largest venue, the third-floor Beacon Ballroom features curved corner windows for natural light and panoramic views, encompassing the majestic First Church of Christ, Scientist, right next door.
Max Occupancy
300
Size
2,488 sq. ft. (231 m2)
Dimensions
51 x 61 ft. (16 x 19 m)
Height
13 ft. (4 m)
Occupancy by Configuration
- Classroom
- 180 Guests
- Theatre
- 240 Guests
- Reception
- 300 Guests
- Banquet rounds
- 190 Guests
- Conference/Boardroom
- 40 Guests
- Hollow square
- 60 Guests
- U-shape
- 48 Guests
More About This Venue
Highlights
- Natural light from floor-to-ceiling windows
- Warm, elegant atmosphere with contemporary New England style
- Pre-function space in the adjoining Belvidere room
- Three elevators providing easy access to the five breakout rooms on Level 6
- Banquet seating with dance floor: 130
Technology
- Audiovisual services and technical support by KVL Audio Visual Services
- Comcast X1 Technology platform with voice remote
- XFinity Wi-Fi available
- Available floor ports and outlets



