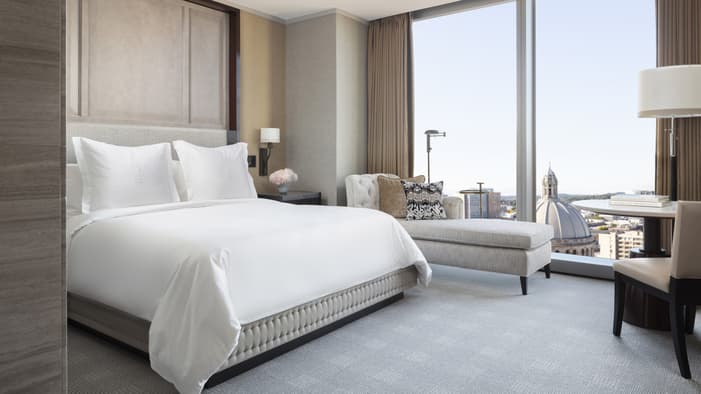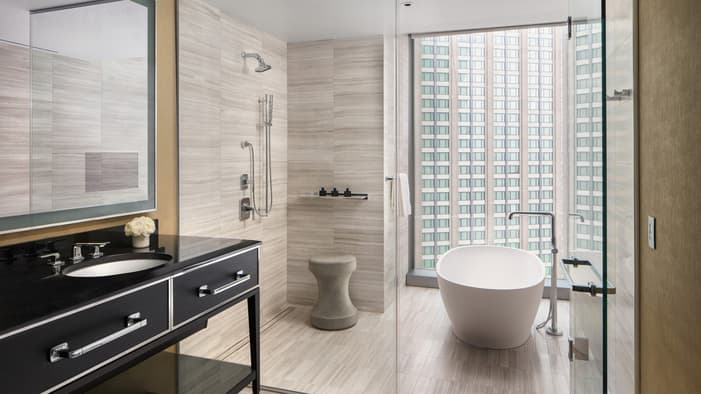Indulge in luxury suites and rooms at our urban-chic hotel in Boston’s prestigious Back Bay neighbourhood. One Dalton’s stunning skyscraper offers breathtaking views and unparalleled Boston accommodations. Immerse yourself in serenity at our Spa and relax alongside our calming seventh-floor lap pool. In the evening, revel in the vibrancy and excitement of Zuma, our world-renowned Japanese Izakaya-style restaurant. With close proximity to universities, Fenway Park, leaf peeping and entertainment hubs, Four Seasons is your gateway to the very best Massachusetts has to offer.
Guest Rooms (5)
Our stylish and well-appointed guest rooms offer the very best in Boston Back Bay accommodations, providing a peaceful retreat in which to relax and unwind throughout your stay. Take advantage of the Hotel’s spectacular views and complimentary access to our luxury pool.
Superior Room
Deluxe Room
Deluxe Room with a View
Premier Room
Premier Room with Two Queen Beds
Suites (2)
Ideal for family college visits, business trips or romantic getaways, our luxury suites offer all the expansive space you could need for your stay, with separate sleeping and living spaces.
Four Seasons Executive Suite
Back Bay Corner Suite
Specialty Suites (3)
Our premium Specialty Suites are perfect for travelling with family and friends or extended stays, with separate living and sleeping areas and the extra space you need to entertain or unwind.
Accessible Rooms (5)
Deluxe Accessible Room
Deluxe Accessible Room with a View
Premier Accessible Room
Four Seasons Executive Accessible Suite
Back Bay Corner Accessible Suite
Featured Amenities
Complimentary premium Wi-Fi
Newspaper Access
Spa
24-hour in-room dining
Multi-lingual Concierges
Family Friendly
Luxury Bath Products
Policies
By Design

MASTERFUL URBAN ARCHITECTURE
Experience the leading edge in design and amenities at Four Seasons Hotel One Dalton Street, Boston. Our Hotel is located on the first 21 floors of a 61-storey tower that also features a collection of private residences. With its gently curving triangular form, the building is the embodiment of a vision by legendary architect Harry Cobb of Pei Cobb Freed, in collaboration with Gary Johnson of Cambridge 7 Associates. Interiors are by Bill Rooney Studio, capturing contemporary New England style.
















































