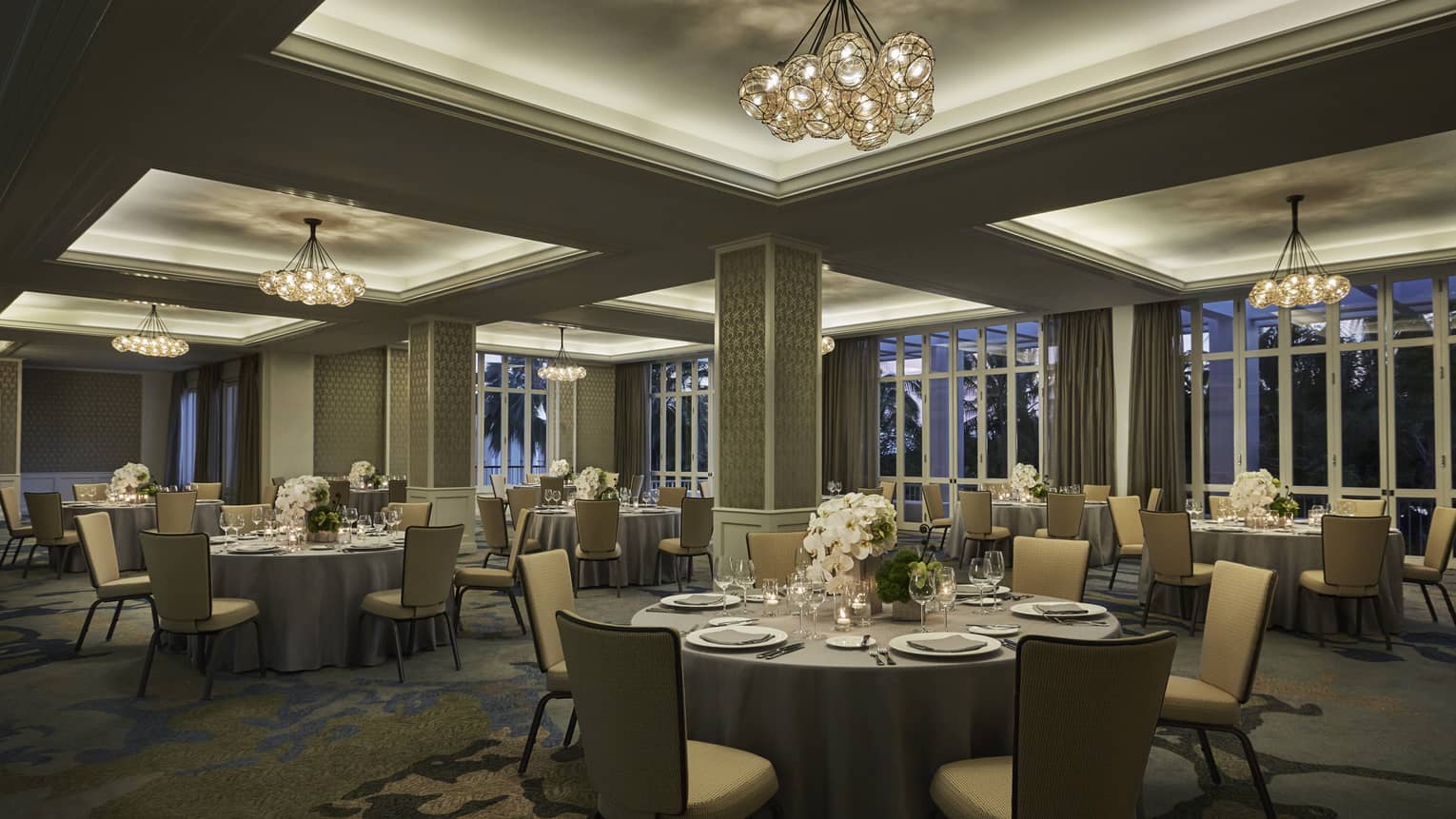With floor-to-ceiling windows that overlook the Resort’s gardens, this elevated junior ballroom comes with its own private lanai for easy outdoor entertaining.
Max Occupancy
430
Size
3,920 sq. ft. (364 m2)
Dimensions
49 x 80 ft. (14.9 x 24.4 m)
Height
11.5 ft. (3.5 m)
Occupancy by Configuration
- Classroom
- 100 Guests
- Theatre
- 430 Guests
- Reception
- 390 Guests
- Banquet rounds
- 200 Guests
More About This Venue
HIGHLIGHTS
- Natural light
- Outdoor access
- Contemporary chandeliers illuminate room
TECHNOLOGY
- State-of-the-art audio-visual equipment
- On-site technician
- Multiple outdoor lighting options, including light tent
- LED walls
- VR capability
- Variety of moving and uplights
- Multiple screen and rigging options

