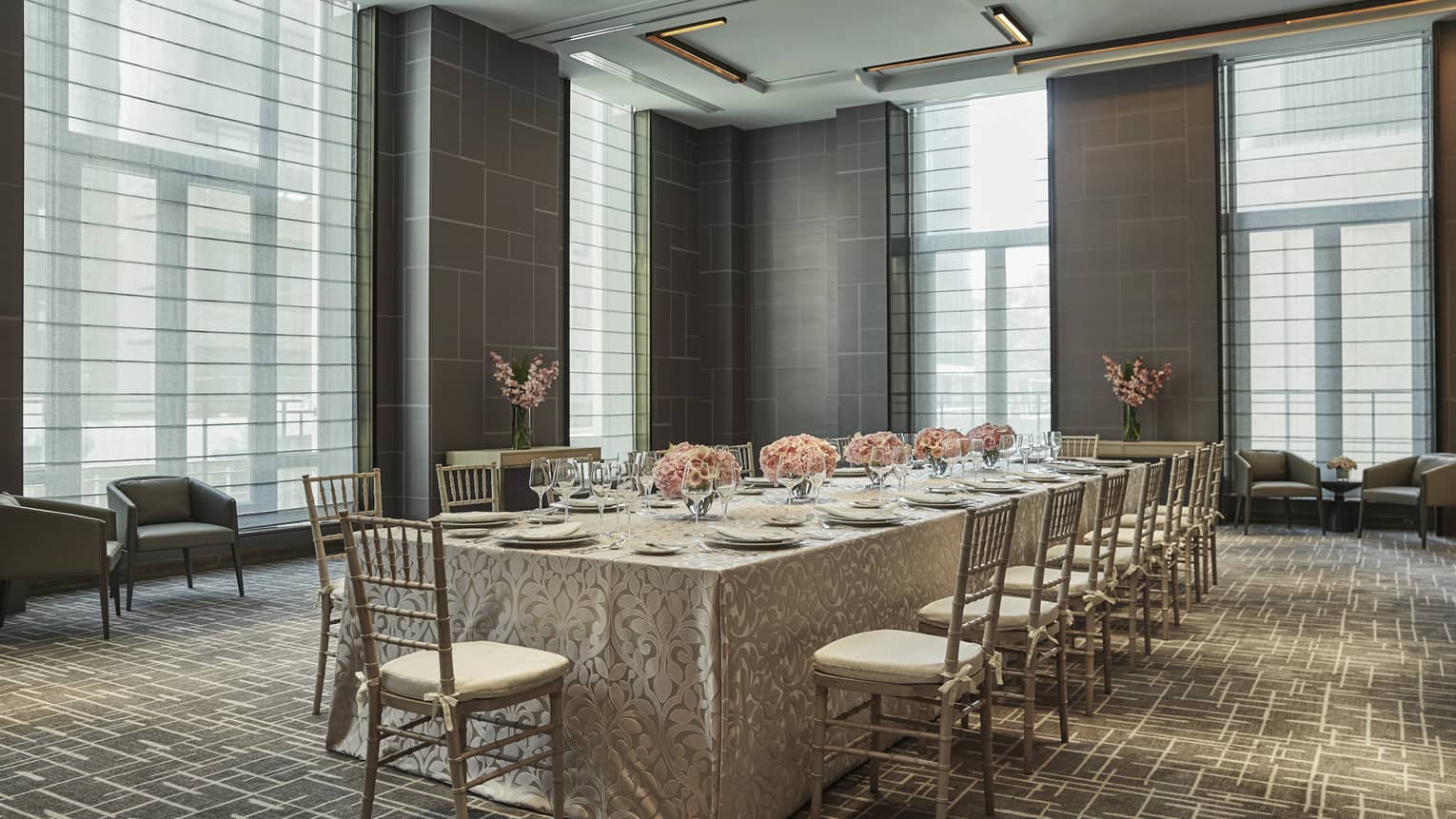Simplicity and luxury meet in this private space with high ceilings and gold-toned wall coverings, perfect for banquets, receptions or meetings.
Max Occupancy
25
Size
345 sq. ft. (32.1 m2)
Dimensions
14 x 25 ft. (4.3 x 7.6 m)
Height
14.6 ft. (4.5 m)
Occupancy by Configuration
- Classroom
- 12 Guests
- Theatre
- 25 Guests
- Reception
- 20 Guests
- Banquet rounds
- 20 Guests
- Banquet with rear screen
- 20 Guests
- Conference/Boardroom
- 20 Guests
