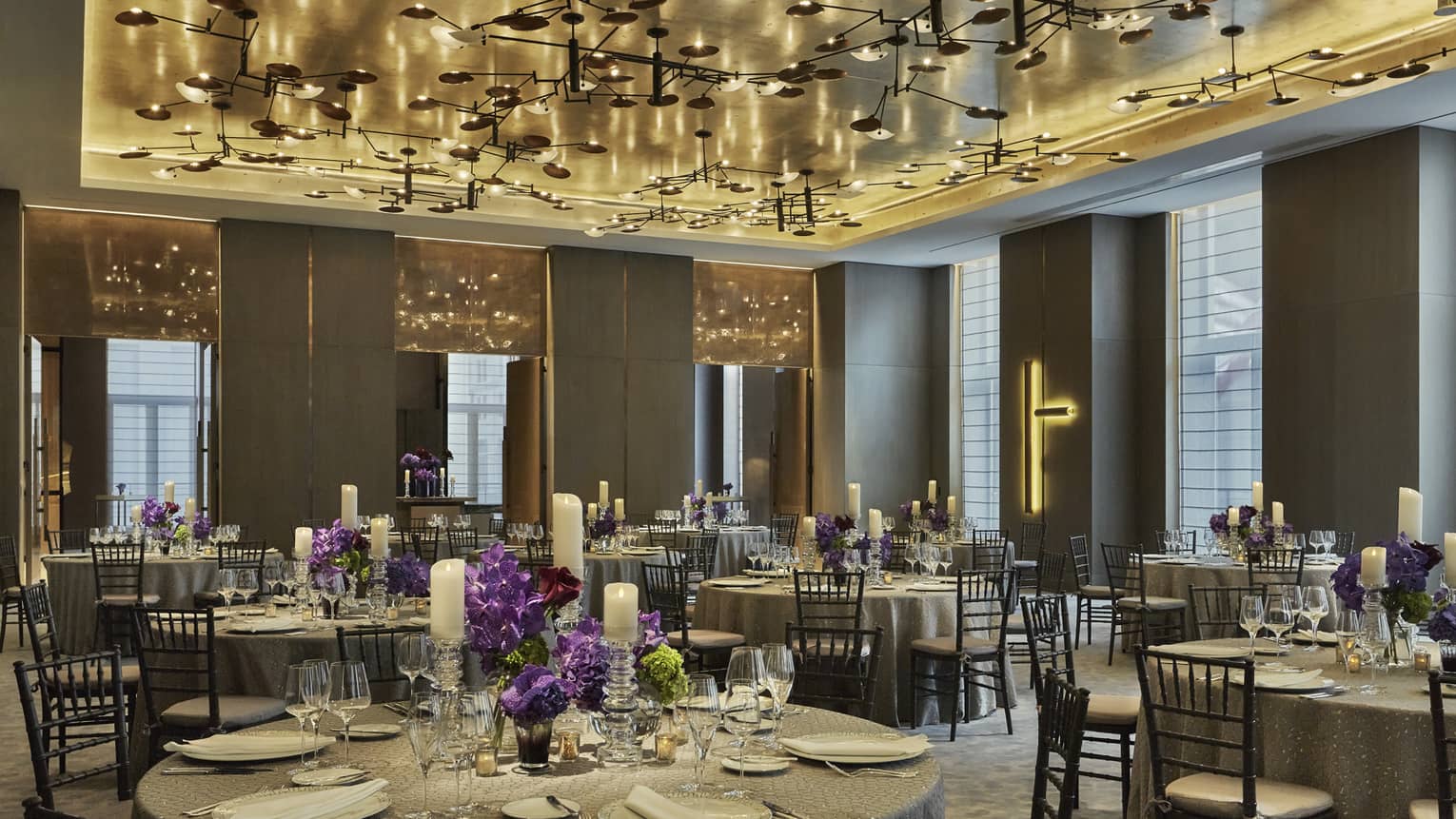With iconic New York City views, illumination from hand-forged chandeliers and a striking contemporary design, the Greenwich Ballroom is a locus for joyful weddings and parties, stylish receptions and successful conferences.
Max Occupancy
160
Size
1,657 sq. ft. (153.9 m2)
Dimensions
40 x 39 ft. (12.9 x 11.9 m)
Height
14.1 ft. (4.3 m)
Occupancy by Configuration
- Classroom
- 69 Guests
- Theatre
- 160 Guests
- Reception
- 150 Guests
- Banquet rounds
- 100 Guests
- Banquet with rear screen
- 80 Guests
- Conference/Boardroom
- 30 Guests
- Hollow square
- 48 Guests
- U-shape
- 36 Guests
