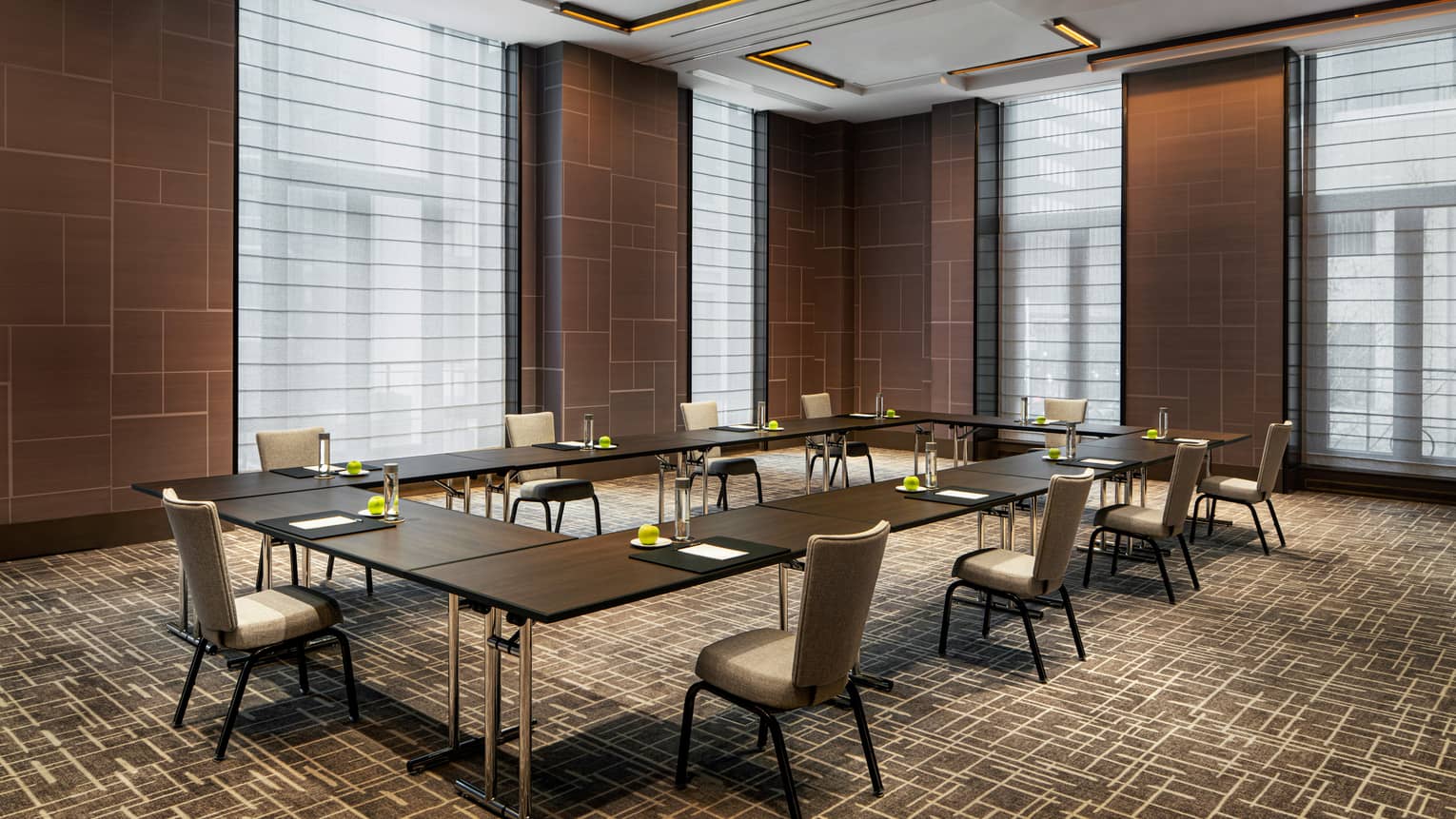With city views, soaring ceilings and plenty of natural light, Chambers I is a stylish, modern space that can host celebratory receptions or high-level meetings.
Max Occupancy
77
Size
712 sq. ft. (66.1 m2)
Dimensions
23 x 31 ft. (7 x 9.5 m)
Height
14.6 ft. (4.5 m)
Occupancy by Configuration
- Classroom
- 36 Guests
- Theatre
- 77 Guests
- Reception
- 55 Guests
- Banquet rounds
- 50 Guests
- Banquet with rear screen
- 40 Guests
- Conference/Boardroom
- 26 Guests
- Hollow square
- 30 Guests
- U-shape
- 24 Guests
