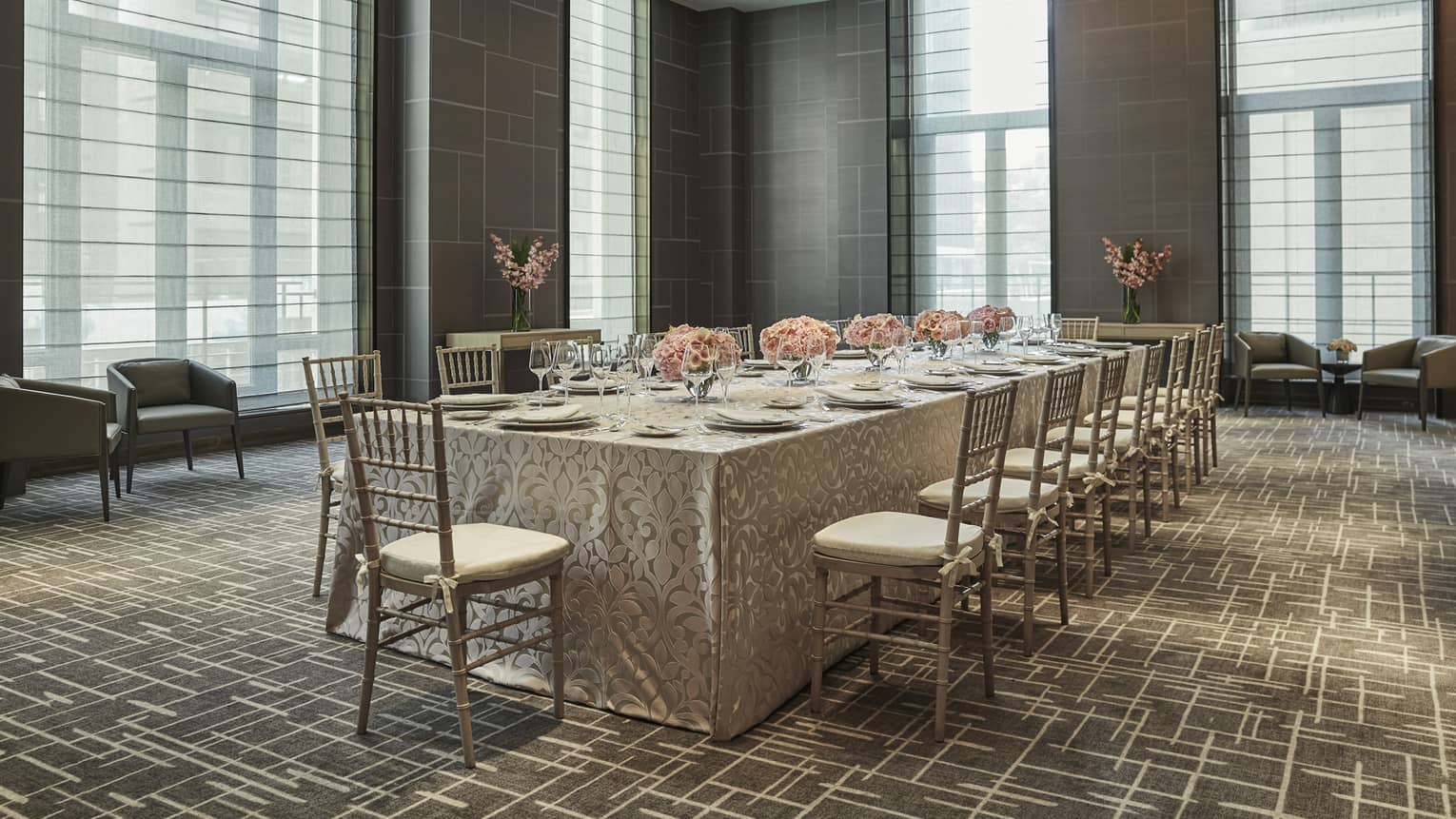Simplicity and luxury meet in this private space with high ceilings and gold-toned wall coverings, perfect for banquets, receptions or meetings.
Max Occupancy
84
Size
1,021 sq. ft. (94.9 m2)
Dimensions
41 x 25 ft. (12.5 x 7.6 m)
Height
14.6 ft. (4.5 m)
Occupancy by Configuration
- Classroom
- 45 Guests
- Theatre
- 84 Guests
- Reception
- 84 Guests
- Banquet rounds
- 60 Guests
- Banquet with rear screen
- 50 Guests
- Conference/Boardroom
- 32 Guests
- Hollow square
- 42 Guests
- U-shape
- 27 Guests
More About This Venue
HIGHLIGHTS
- Natural light
- Divides into two sections
- Pre-function space available
TECHNOLOGY
- Dedicated high-speed wireless internet capability, or complimentary standard Wi-Fi
- Rear screen available
