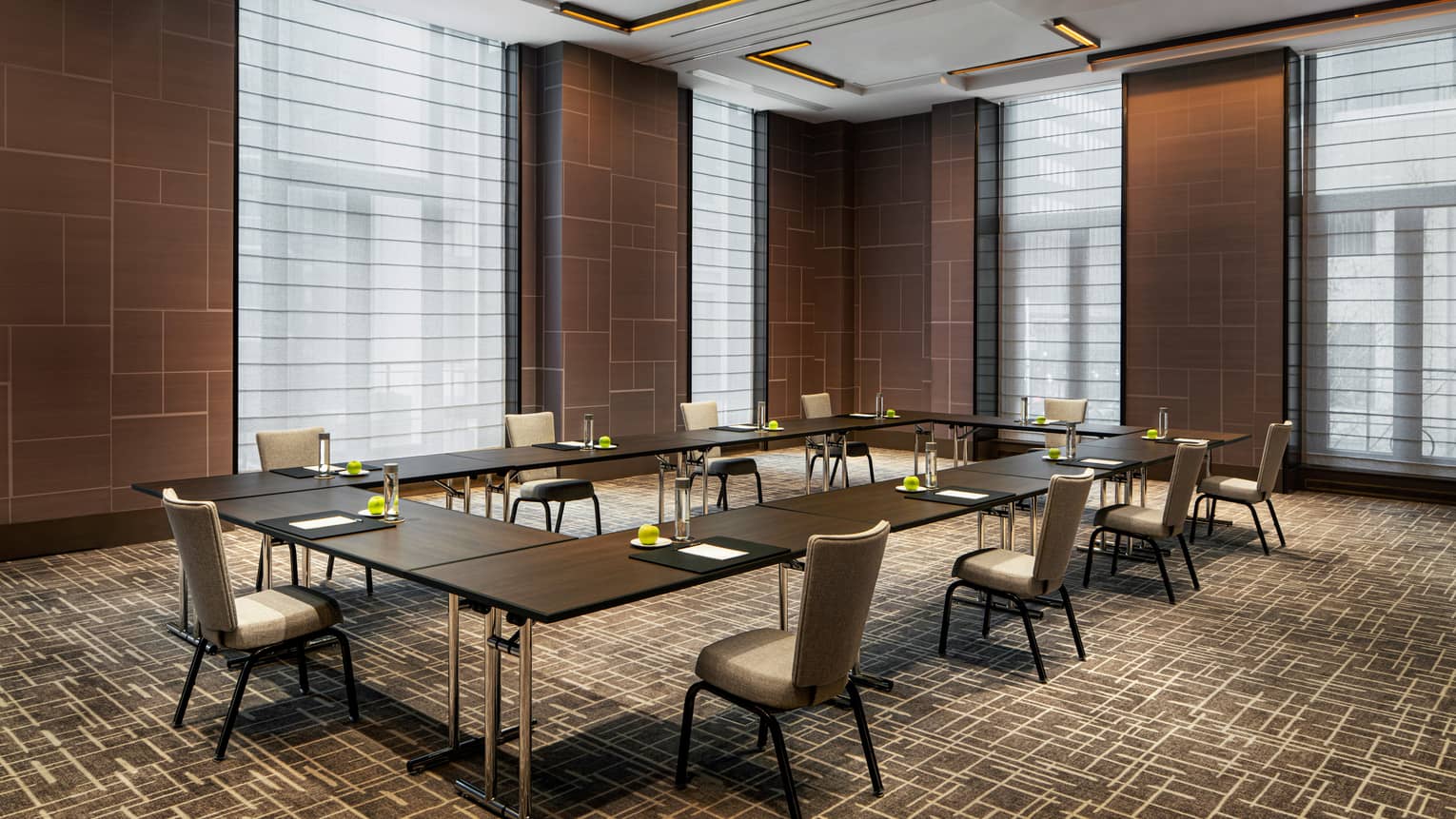The salon-style Chambers Room is airy and filled with natural light, making it an enjoyable space for day-long meetings or private dinner parties.
Max Occupancy
119
Size
1,385 sq. ft. (128.7 m2)
Dimensions
45 x 31 ft. (13.7 x 9.5 m)
Height
14.6 ft. (4.5 m)
Occupancy by Configuration
- Classroom
- 66 Guests
- Theatre
- 119 Guests
- Reception
- 110 Guests
- Banquet rounds
- 100 Guests
- Banquet with rear screen
- 90 Guests
- Conference/Boardroom
- 36 Guests
- Hollow square
- 42 Guests
- U-shape
- 36 Guests
More About This Venue
HIGHLIGHTS
- Natural light with city views
- Divides into two sections
- Pre-function space available
TECHNOLOGY
- Rear screen available
- Dedicated high-speed wireless internet capability, or complimentary standard Wi-Fi
