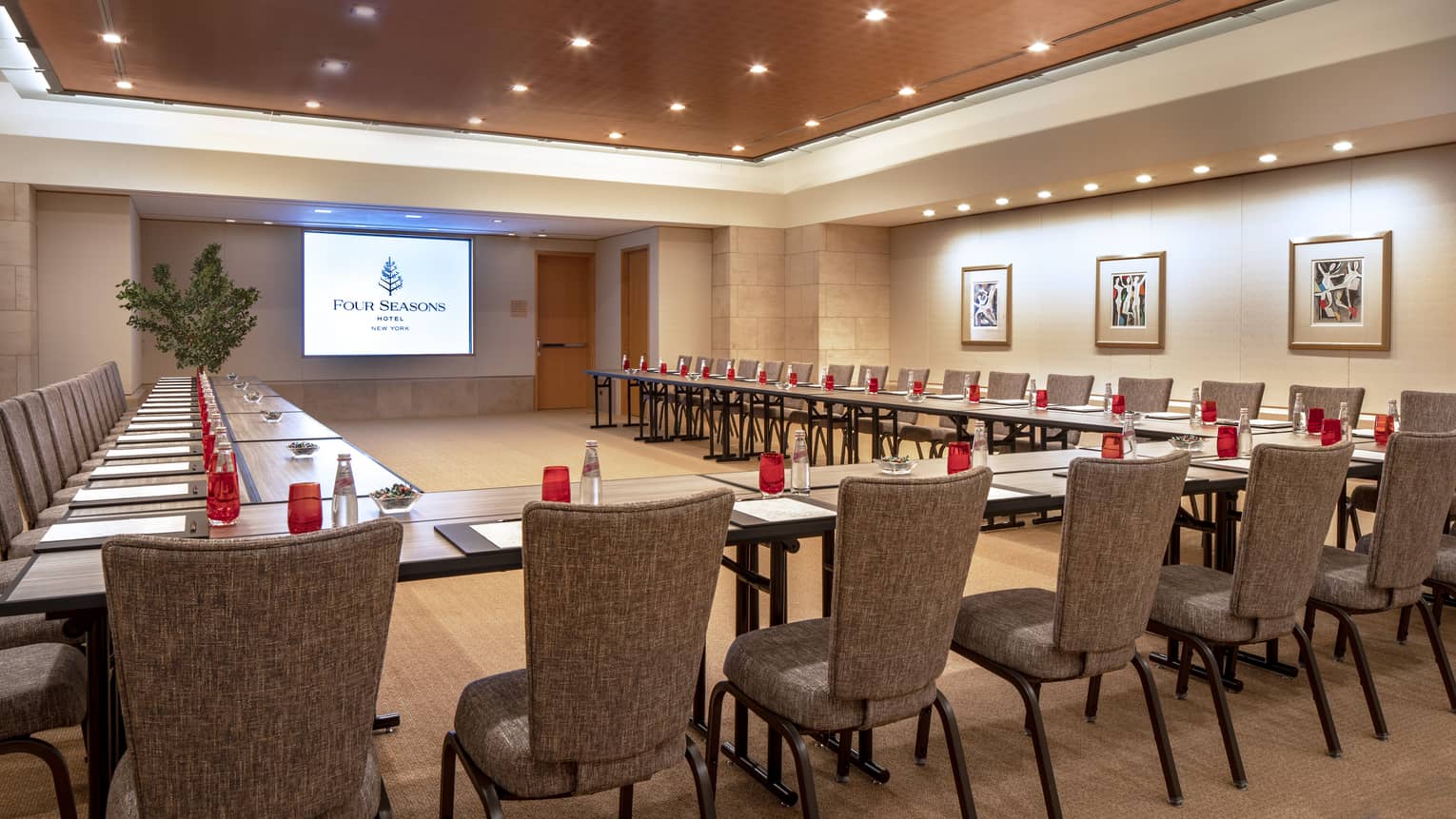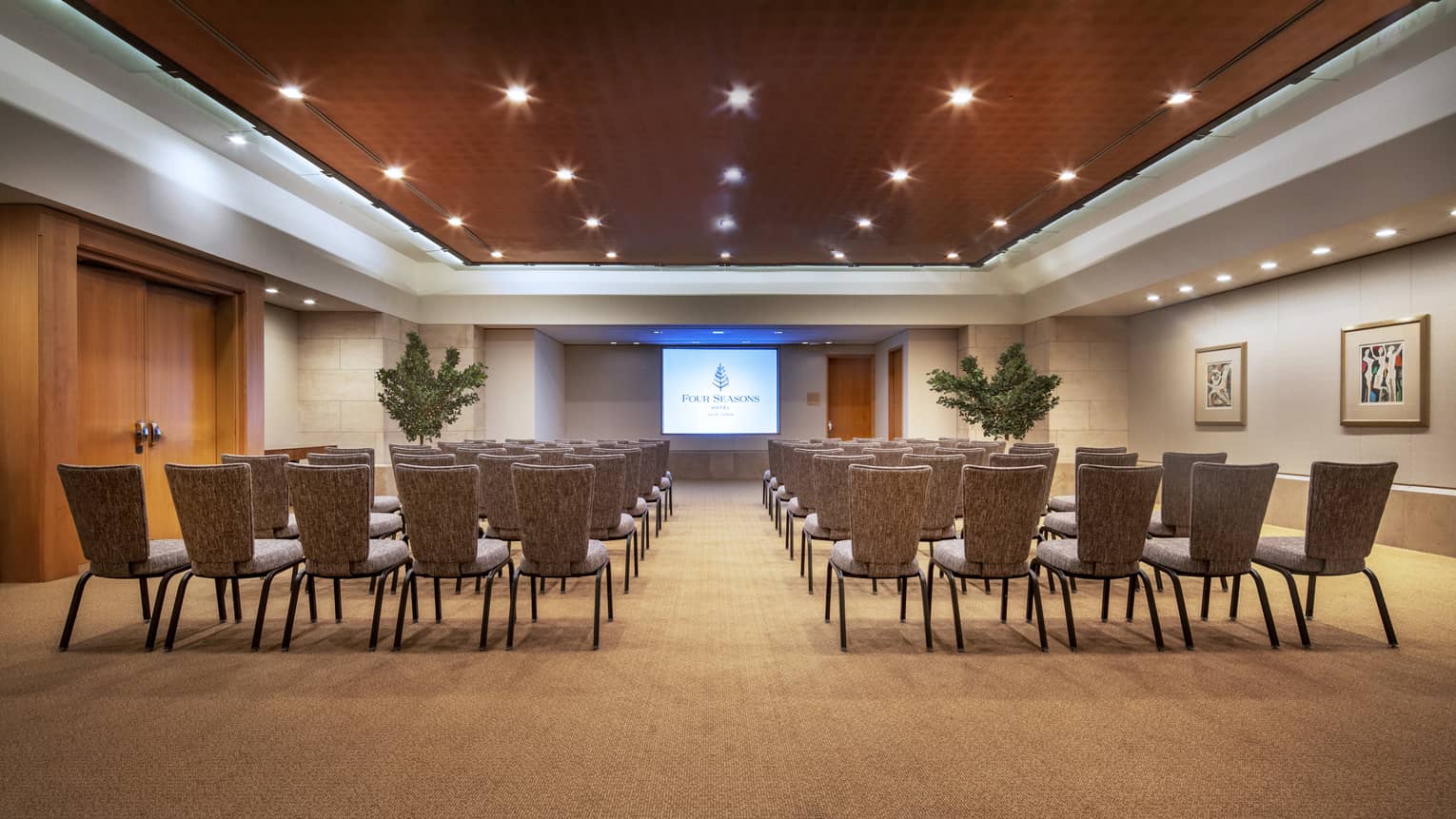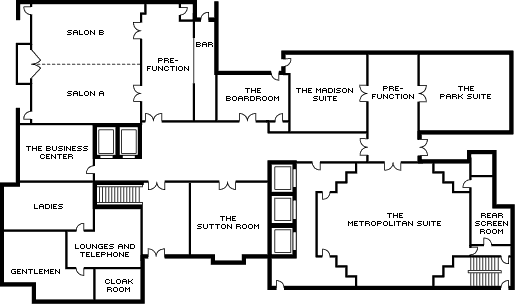With a distinctive octagonal design adding extra character to any event, our Metropolitan Suite offers a contemporary New York style that works well for both casual and formal occasions.
Max Occupancy
120
Size
1,989 sq. ft. (185 m2)
Dimensions
39 x 51 ft. (12 x 16 m)
Height
11 ft. (3 m)
Occupancy by Configuration
- Classroom
- 84 Guests
- Theatre
- 120 Guests
- Reception
- 120 Guests
- Banquet rounds
- 110 Guests
- Conference/Boardroom
- 44 Guests
- Hollow square
- 48 Guests
- U-shape
- 40 Guests
More About This Venue
HIGHLIGHTS
- Ornamental corners of French limestone
- Copper-accented ceiling define the room’s unique octagonal shape
- Neutral and versatile colour palette
- Nearby venues are available for pre-function gatherings or breakouts
TECHNOLOGY
- Wired or wireless internet access
- On-site audiovisual technicians


