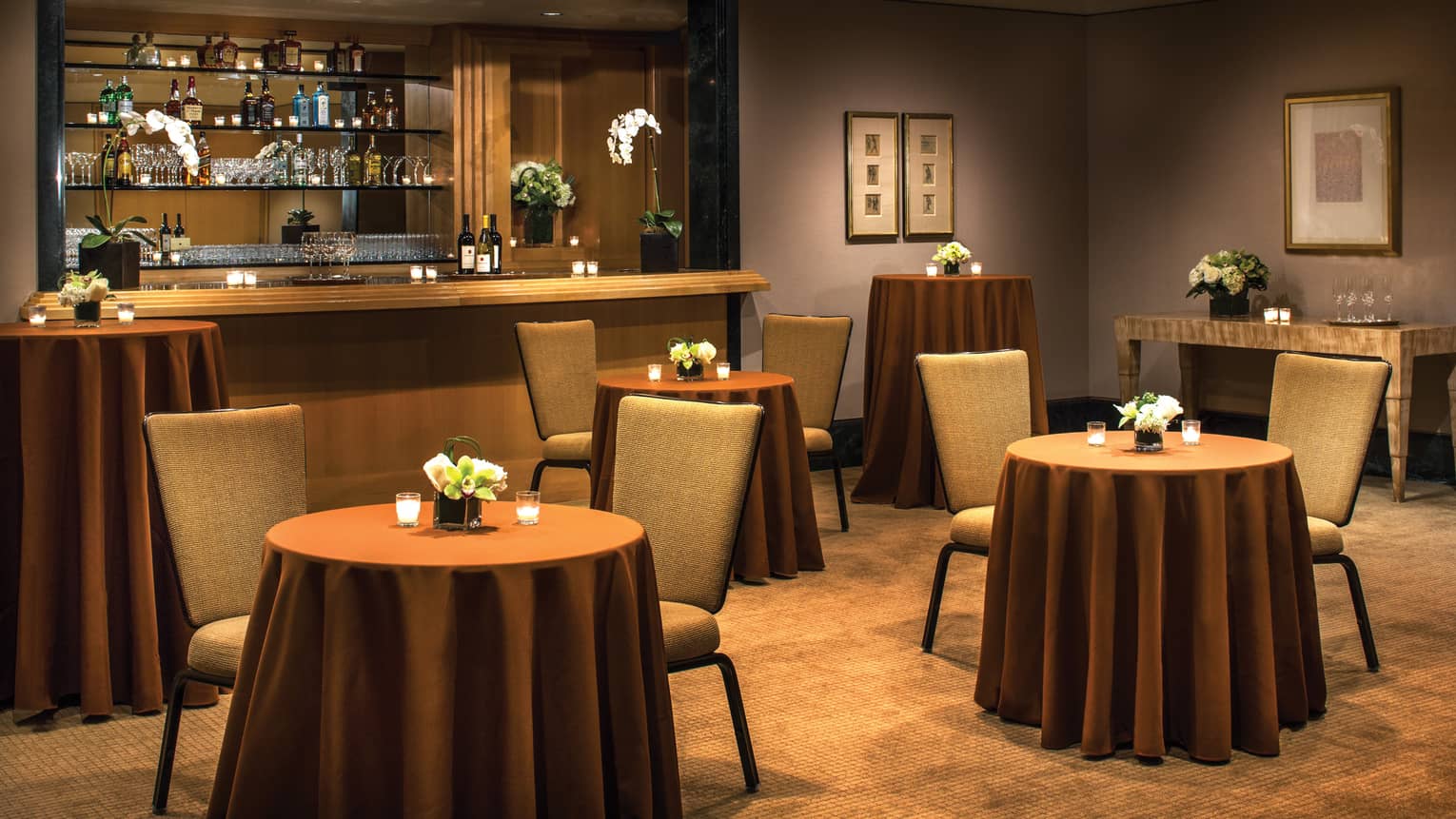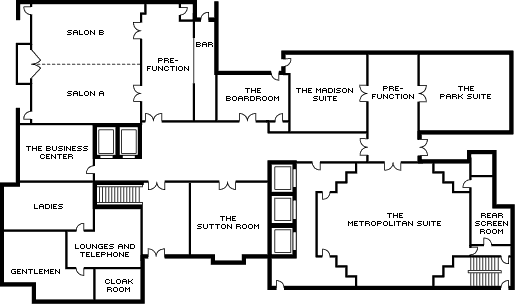Located at the entrance to Salon A & B, our private Salon Foyer features a contemporary, built-in bar ideal for serving cocktails or displaying food.
Max Occupancy
40
Size
613 sq. ft. (57 m2)
Dimensions
22 x 29 ft. (7 x 9 m)
Height
9 ft. (3 m)
Occupancy by Configuration
- Reception
- 40 Guests
- Banquet rounds
- 30 Guests
More About This Venue
HIGHLIGHTS
- Marble-top, built-in bar
- Connects to Salon A & B
- Neutral décor works well with any design
TECHNOLOGY
- Wired or wireless internet access

