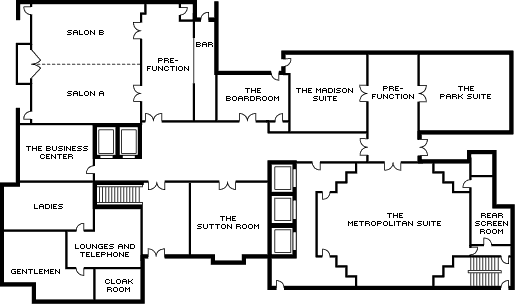Simple and chic, this flexible space is perfect for a variety of different occasions and décor themes. Your guests will enter through the private Salon Foyer, an ideal pre-function area with a built-in bar.
Max Occupancy
110
Size
1,242 sq. ft. (116 m2)
Dimensions
35 x 36 ft. (11 x 11 m)
Height
9 ft. (3 m)
Occupancy by Configuration
- Classroom
- 60 Guests
- Theatre
- 100 Guests
- Reception
- 110 Guests
- Banquet rounds
- 90 Guests
- Conference/Boardroom
- 32 Guests
- Hollow square
- 40 Guests
- U-shape
- 32 Guests
More About This Venue
HIGHLIGHTS
- Neutral colours, natural silk wallcoverings and polished Italian marble create a simple backdrop
- Twinkling lights can provide an enhancement to special occasions
- May be divided into smaller rooms, Salon A and Salon B
- Located next to the Business Center
TECHNOLOGY
- Wired or wireless internet access available
- On-site audiovisual technicians


