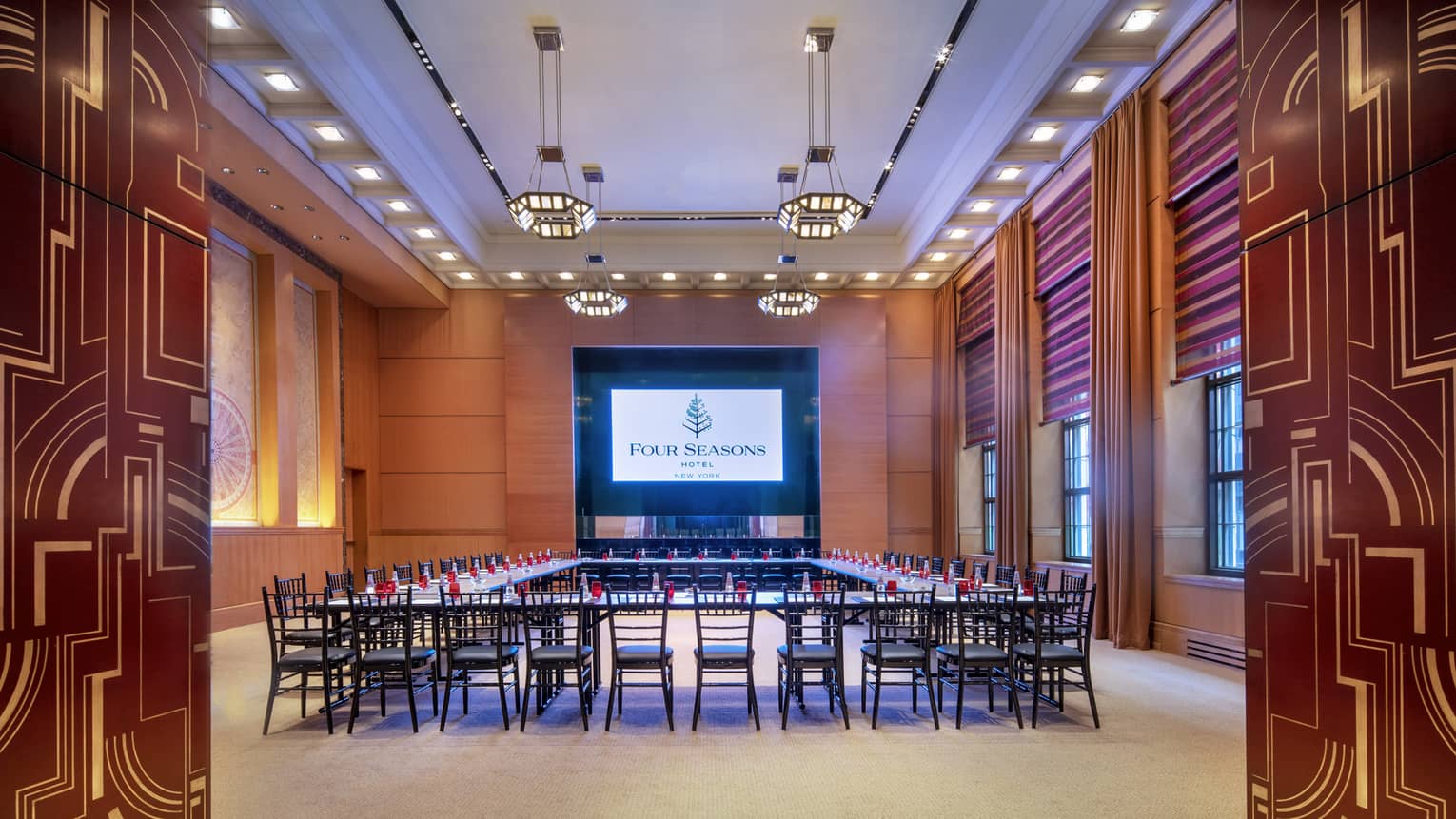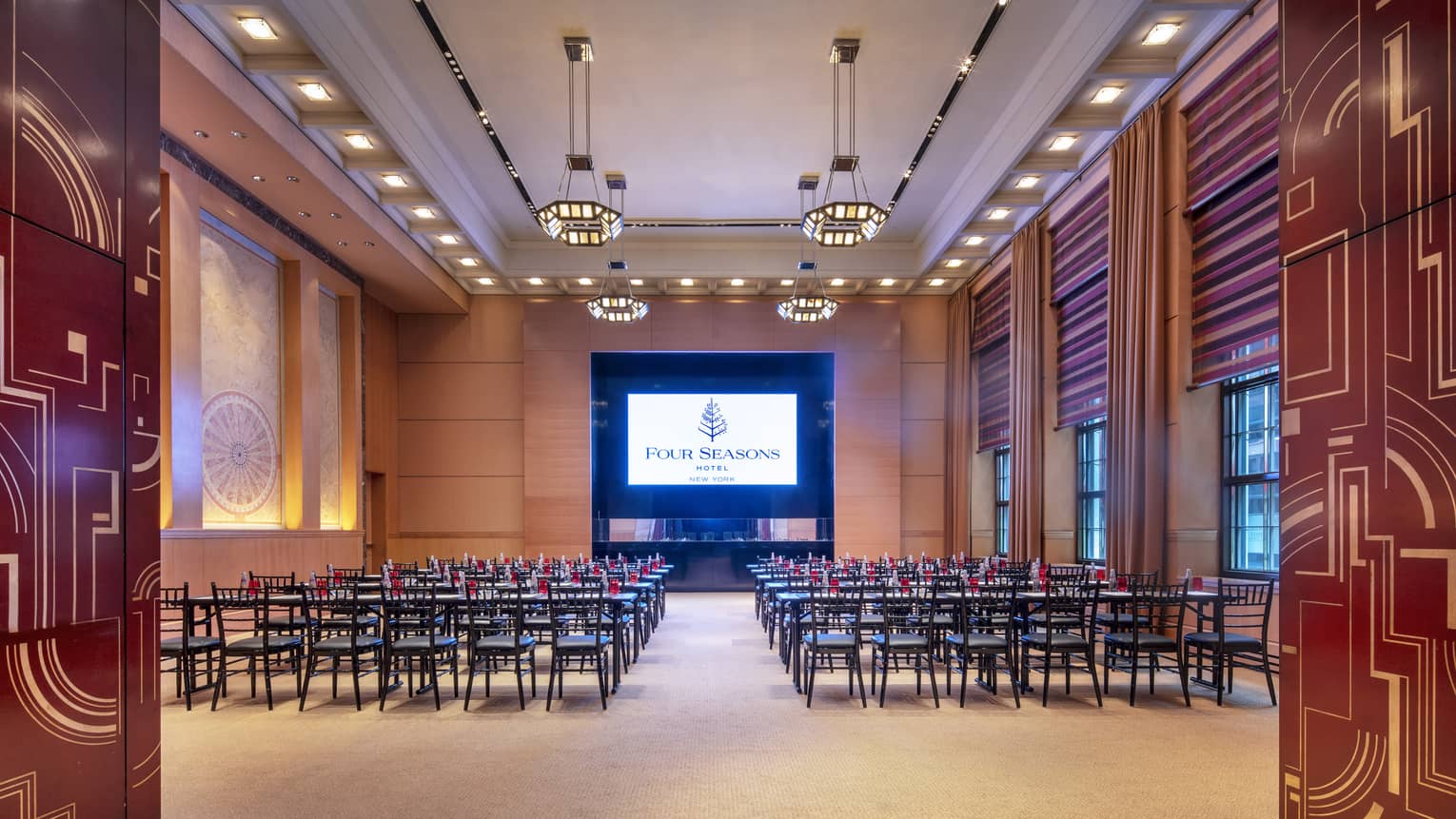Ideal for intimate events, FIFTY7 West is a soaring space with an elegantly versatile design. Located just above our lobby, this venue sits at the top of our grand, limestone staircase.
Max Occupancy
130
Size
1,262 sq. ft. (117 m2)
Dimensions
37 x 35 ft. (11 x 11 m)
Height
21 ft. (6 m)
Occupancy by Configuration
- Classroom
- 84 Guests
- Theatre
- 130 Guests
- Reception
- 120 Guests
- Banquet rounds
- 120 Guests
- Conference/Boardroom
- 36 Guests
- Hollow square
- 50 Guests
- U-shape
- 40 Guests
More About This Venue
HIGHLIGHTS
- Natural light
- Art-deco inspired design
- Convenient, direct access from our East 58th Street entrance
- Elevator access from lobby level
TECHNOLOGY
- Wireless internet access
- Large built-in screen, allowing the broadcast of any form of digital communication
- On-site audiovisual technicians


