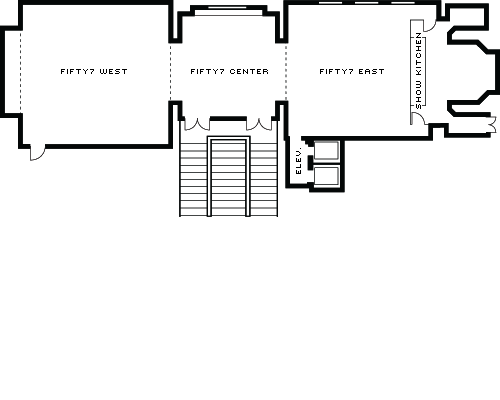A dramatic, one-of-a-kind space for parties and special occasions designed by Pierre-Yves Rochon, the art-deco inspired FIFTY7 sits at the top of our grand limestone staircase and features soaring ceilings, natural light and a versatile show kitchen.
Max Occupancy
270
Size
3,116 sq. ft. (289 m2)
Dimensions
89 x 96 ft. (27 x 29 m)
Height
21 ft. (6 m)
Occupancy by Configuration
- Reception
- 270 Guests
More About This Venue
HIGHLIGHTS
- Natural light
- Located above Hotel lobby
- Accessible from stairs, elevator or directly from our East 58th Street entrance
- Built-in show kitchen can be visible or invisible
- Removable counter that may be opened or closed in order to save space
- Divisible into two spaces, separated by a sliding decorative panel
Technology
- Wireless internet access
- Large built-in screens at both ends, allowing the broadcast of any form of digital communication
- On-site audiovisual technicians

