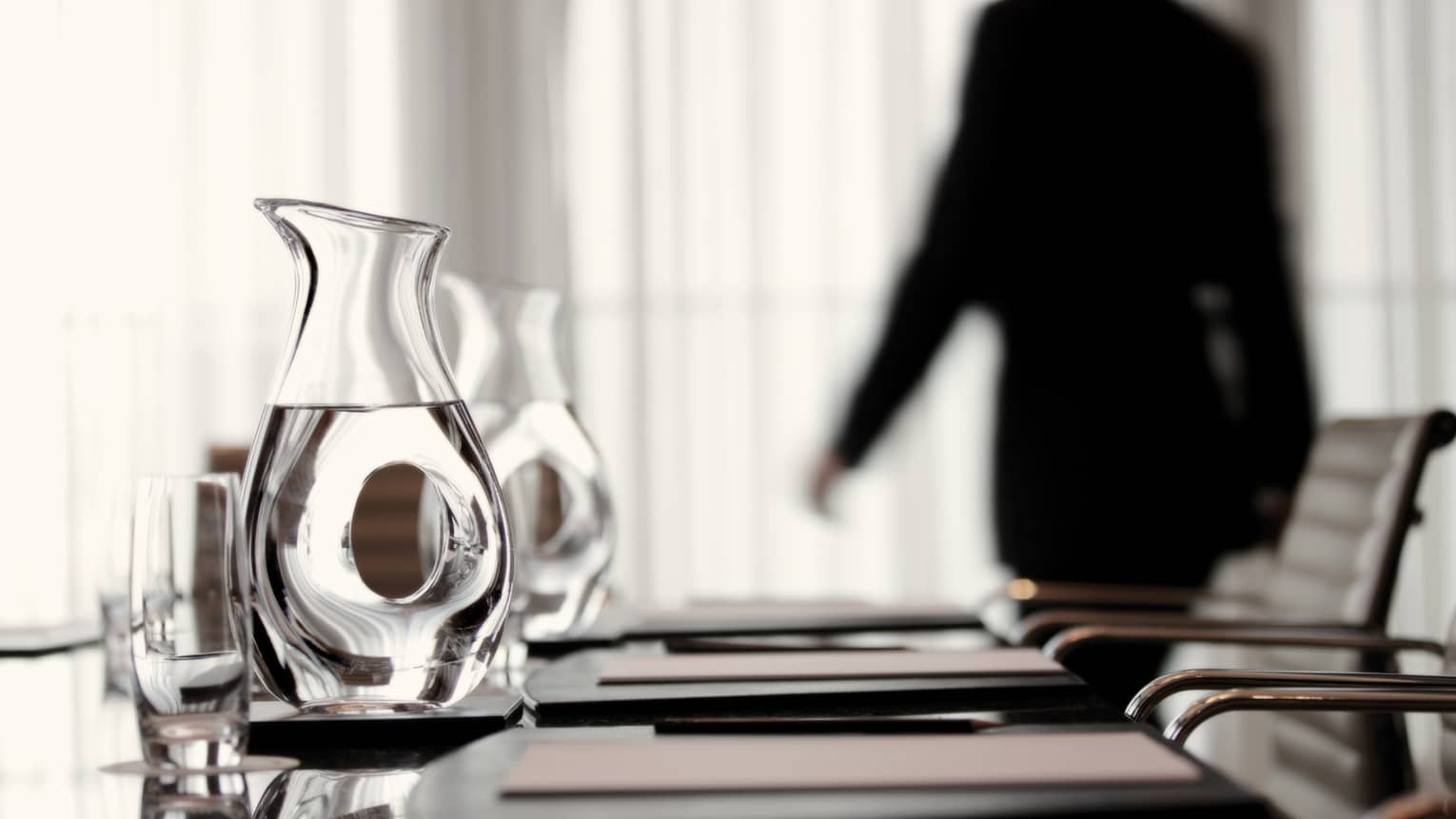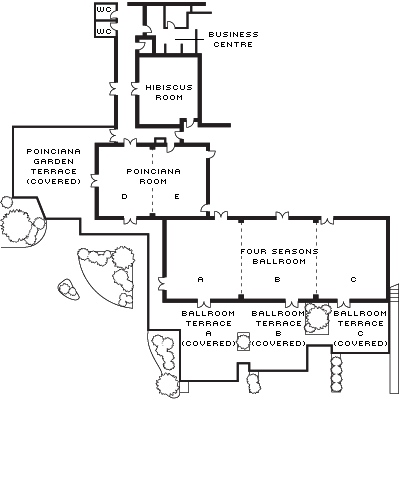Half of the Poinciana Room, Salon D is located on the lower level and accessed via a stonework staircase.
Max Occupancy
50
Size
67 m2 (720 sq. ft.)
Dimensions
7.3 x 9.1 m (24 x 30 ft.)
Height
3.5 m (11.5 ft.)
Occupancy by Configuration
- Classroom
- 30 Guests
- Theatre
- 50 Guests
- Reception
- 50 Guests
- Banquet rounds
- 40 Guests
- Conference/Boardroom
- 24 Guests
- Hollow square
- 24 Guests
- U-shape
- 18 Guests

