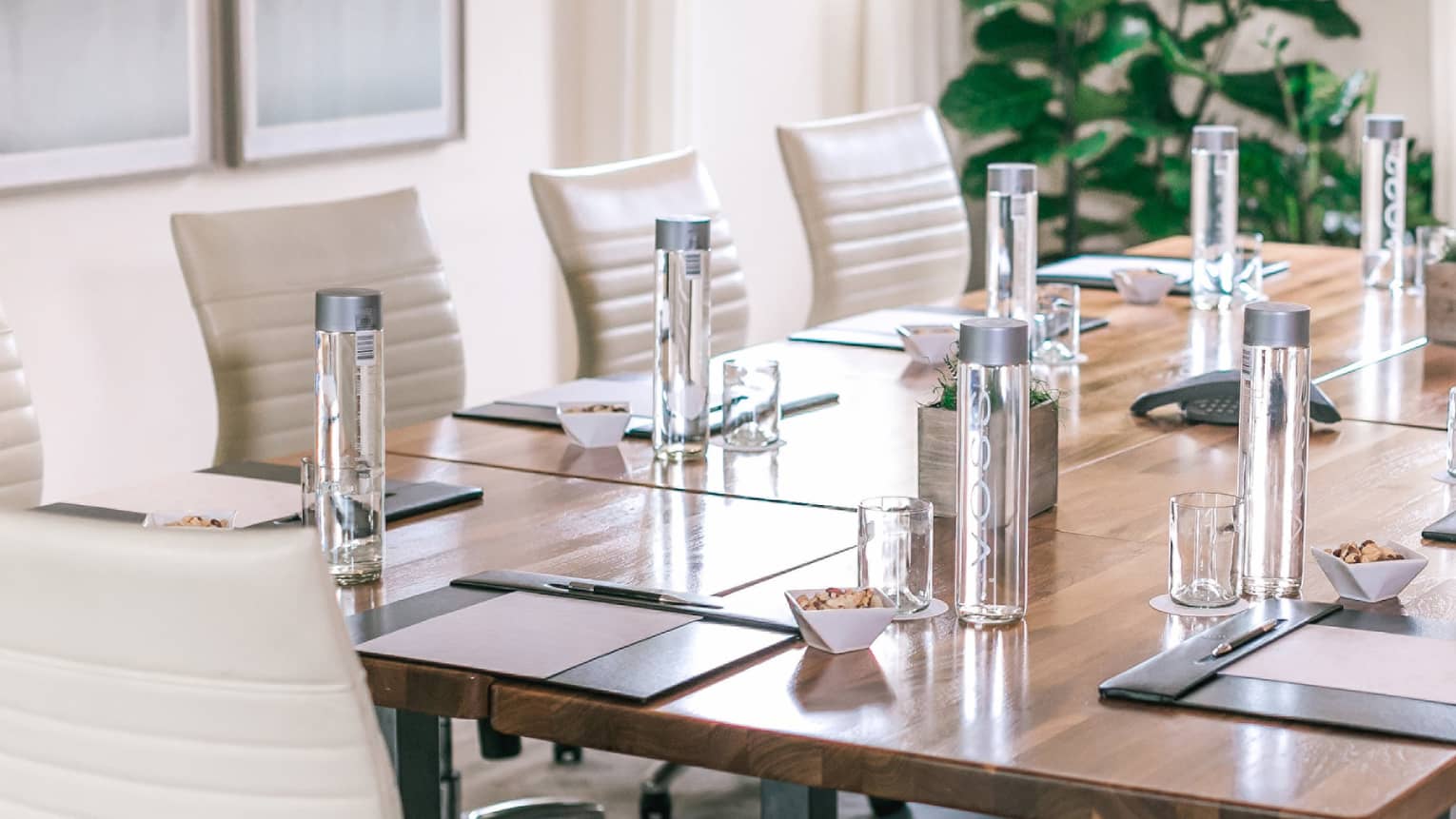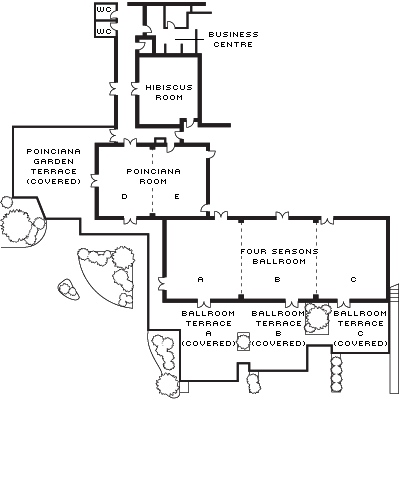Reserve the entire Poinciana Room for a small reception or larger board meeting. It features an attached terrace and can be divided in half for breakout sessions or more private meetings.
Max Occupancy
100
Size
134 m2 (1,440 sq. ft.)
Dimensions
9.1 x 14.6 m (30 x 48 ft.)
Height
3.5 m (11.5 ft.)
Occupancy by Configuration
- Classroom
- 80 Guests
- Theatre
- 120 Guests
- Reception
- 100 Guests
- Banquet rounds
- 80 Guests
- Conference/Boardroom
- 40 Guests
- Hollow square
- 40 Guests
- U-shape
- 32 Guests
More About This Venue
Highlights
- Natural light
- Outdoor terraces
- Glass doors
- Divisible
Technology
- Wired or wireless high-speed email and internet access

