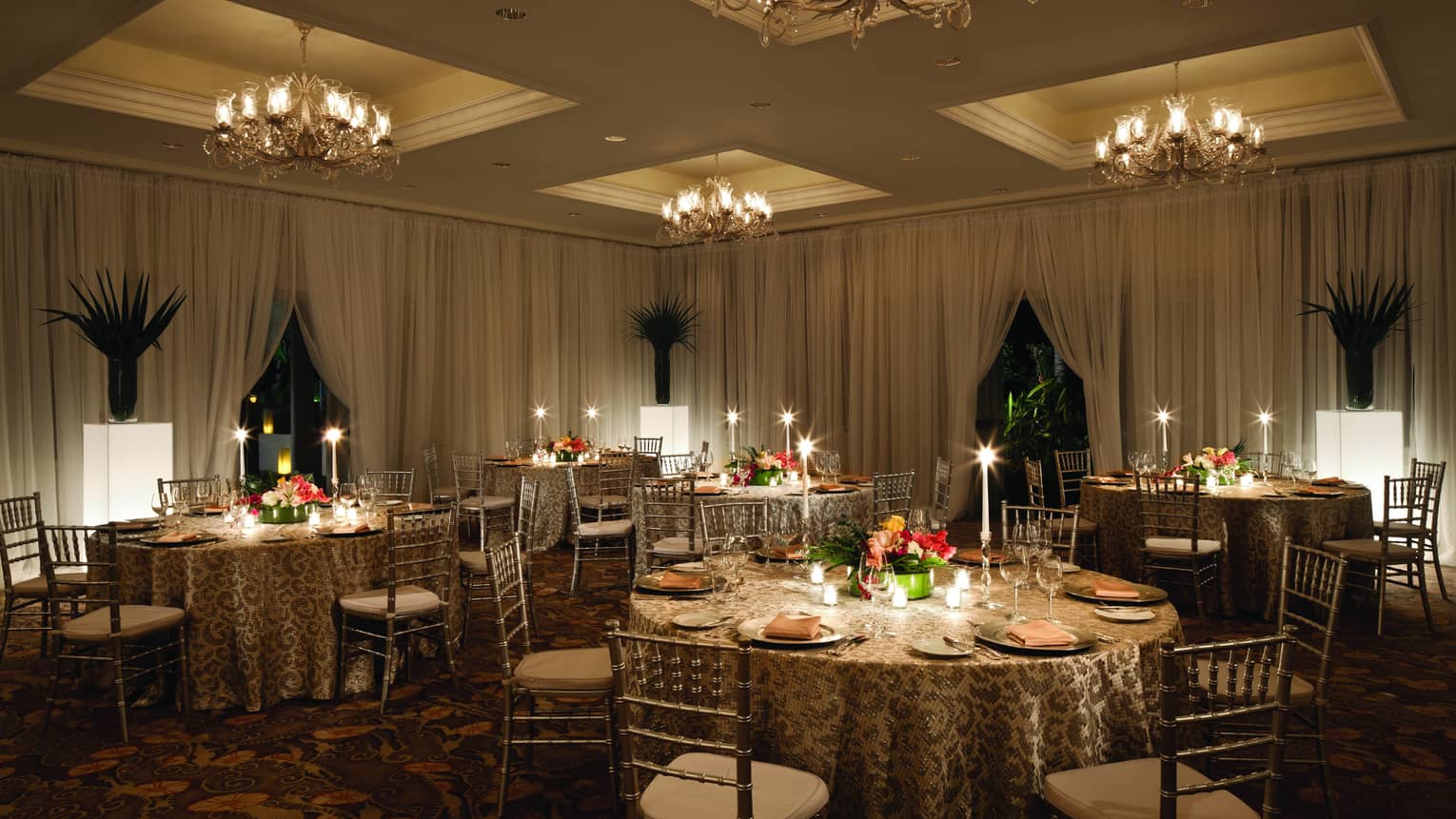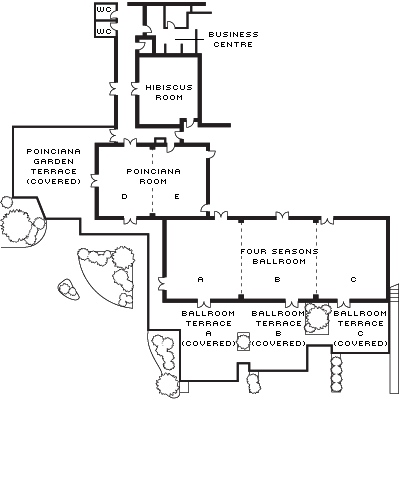Our largest function space, the Four Seasons Ballroom features glass doors that let in natural light and lead to three covered terraces. The space can be divided into three equal-size sections for more intimate events.
Max Occupancy
300
Size
319 m2 (3,436 sq. ft.)
Dimensions
11 x 29.5 m (35.5 x 96.8 ft.)
Height
3.5 m (11.5 ft.)
Occupancy by Configuration
- Classroom
- 150 Guests
- Theatre
- 300 Guests
- Reception
- 300 Guests
- Banquet rounds
- 170 Guests
- Hollow square
- 80 Guests
- U-shape
- 70 Guests
More About This Venue
Highlights
- Natural light
- Outdoor terraces
- Glass doors
- Divisible
Technology
- Wired or wireless high-speed email and internet access

