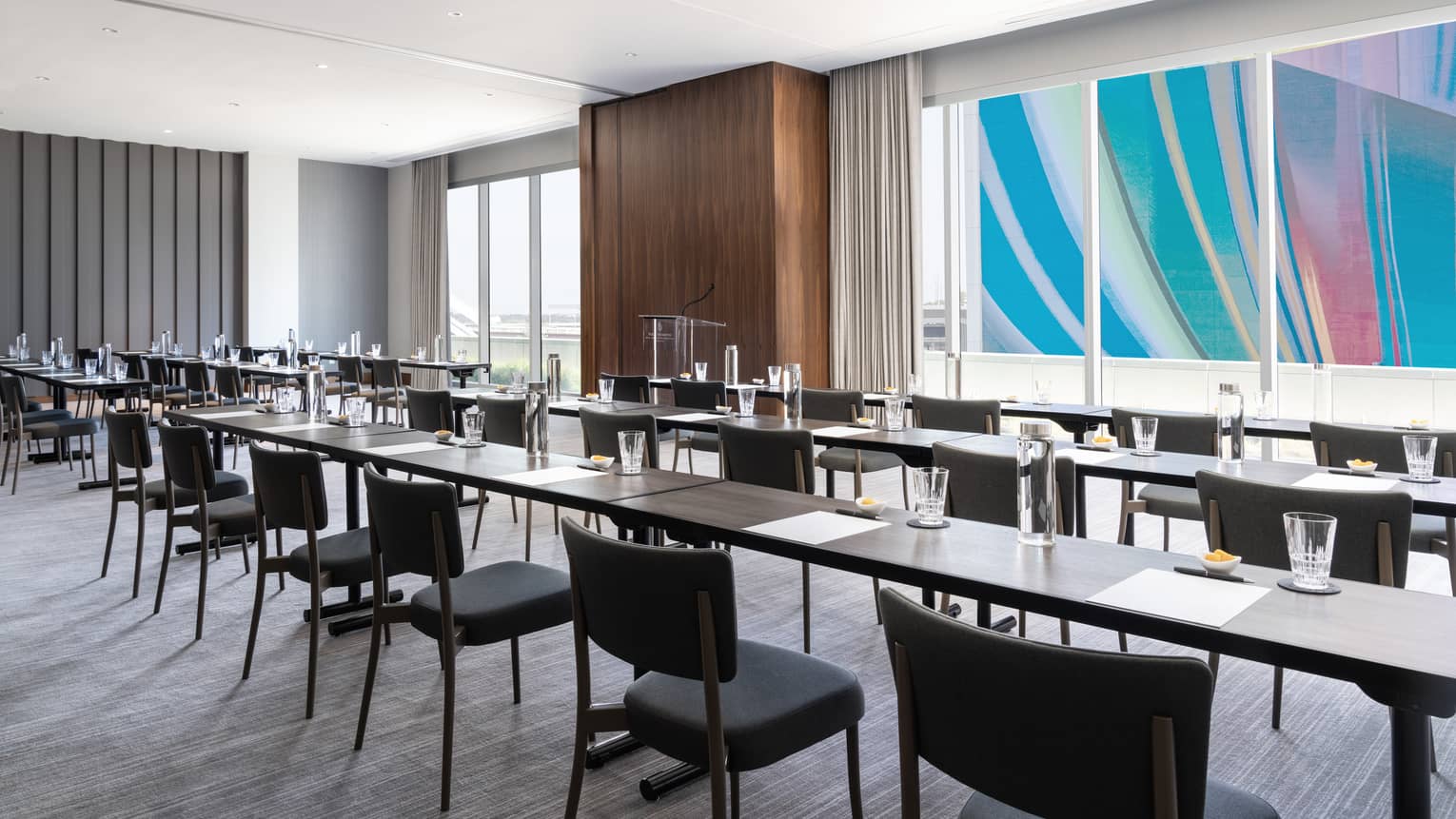The eastern section of our Trillium room offers a floor-to-ceiling view of the city and the green roof below. Enjoy sleek design and state-of-the-art presentation technology, including drop-down screens and reliable Wi-Fi. Continue your discussions in the pre-function area, complete with comfortable lounge furnishings.
Max Occupancy
75
Size
713 sq. ft. (66.2 m2)
Dimensions
31 x 23 ft. (9.4 x 7 m)
Height
12 ft. (3.7 m)
Occupancy by Configuration
- Classroom
- 30 Guests
- Theatre
- 70 Guests
- Reception
- 75 Guests
- Banquet Rounds
- 40 Guests
- Conference/Boardroom
- 16 Guests
- Hollow Square
- 24 Guests
- U-Shape
- 16 Guests
