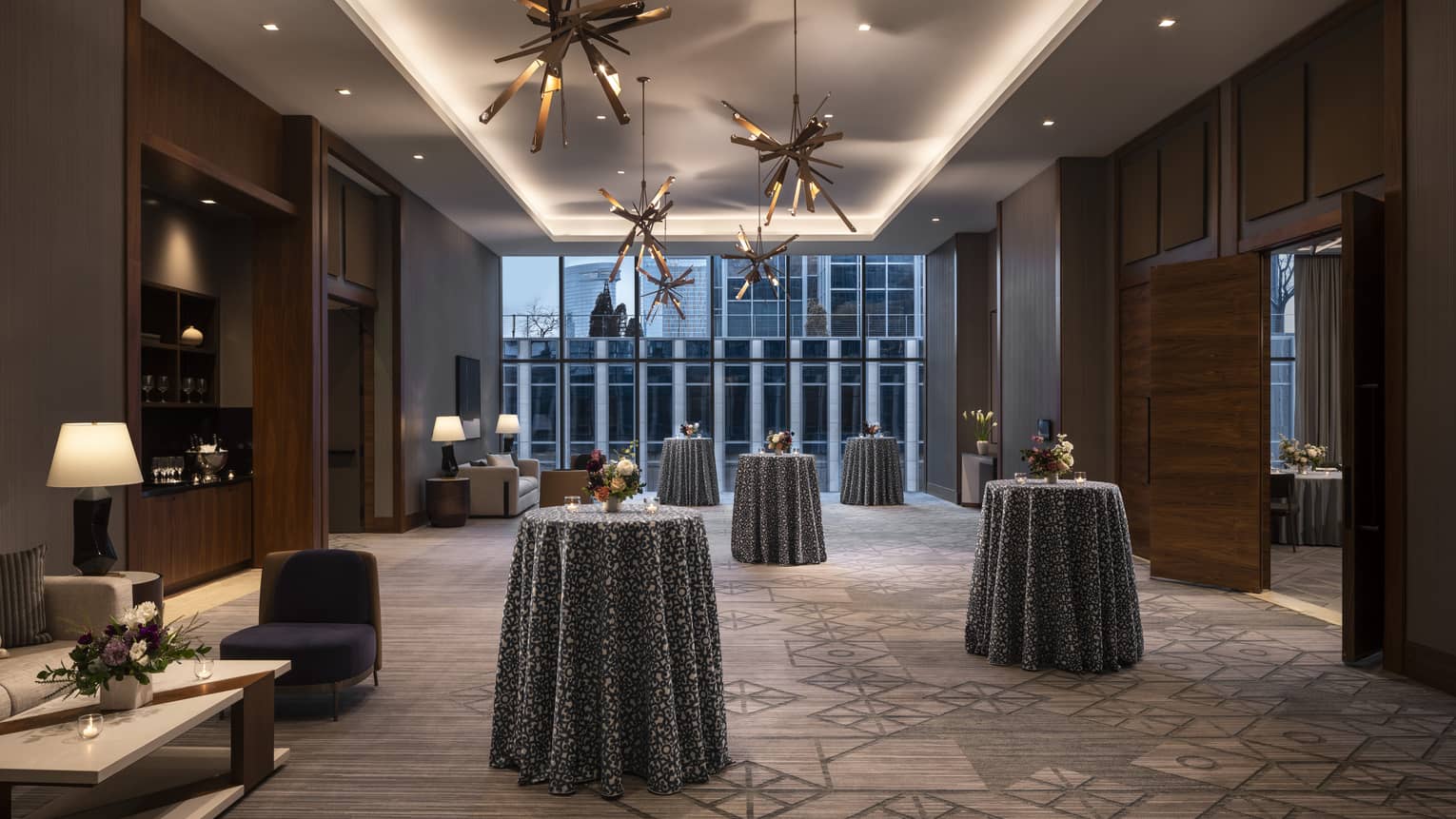Greet your guests in this bright, lofty space defined by big city views. With its own built-in bar, this is a chic setting for coffee, cocktails and conversation. Attendees access Level 5 by a dedicated elevator bank – separate from the Hotel’s guest room elevators.
Max Occupancy
140
Size
1,378 sq. ft. (128 m2)
Dimensions
53 x 26 ft. (17.1 x 7.9 m)
Height
12.6 ft. (3.8 m)
Occupancy by Configuration
- Reception
- 140 Guests
- Banquet Rounds
- 80 Guests
