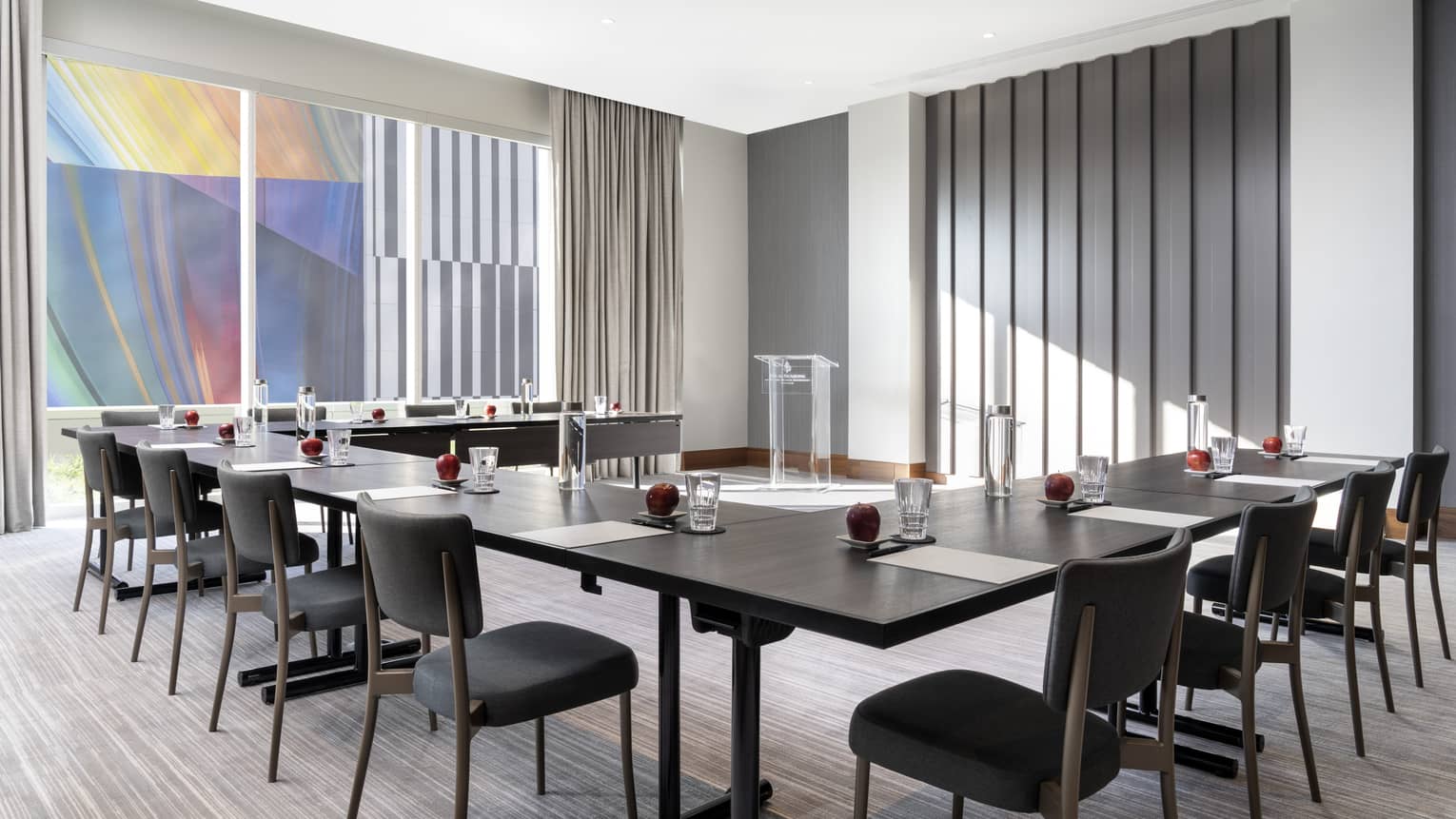Floor-to-ceiling windows bring natural light to this multi-purpose function room, featuring views of the city and a green roof below. This space is particularly airy with entry doors on two sides. Step outside to the sunlit Grand Ballroom Foyer, complete with comfortable lounge furnishings.
Max Occupancy
80
Size
930 sq. ft. (161.3 m2)
Dimensions
30 x 31 ft. (9.1 x 9.4 m)
Height
12 ft. (3.7 m)
Occupancy by Configuration
- Classroom
- 32 Guests
- Theatre
- 80 Guests
- Reception
- 80 Guests
- Banquet Rounds
- 50 Guests
- Conference/Boardroom
- 16 Guests
- Hollow Square
- 20 Guests
- U-Shape
- 16 Guests
