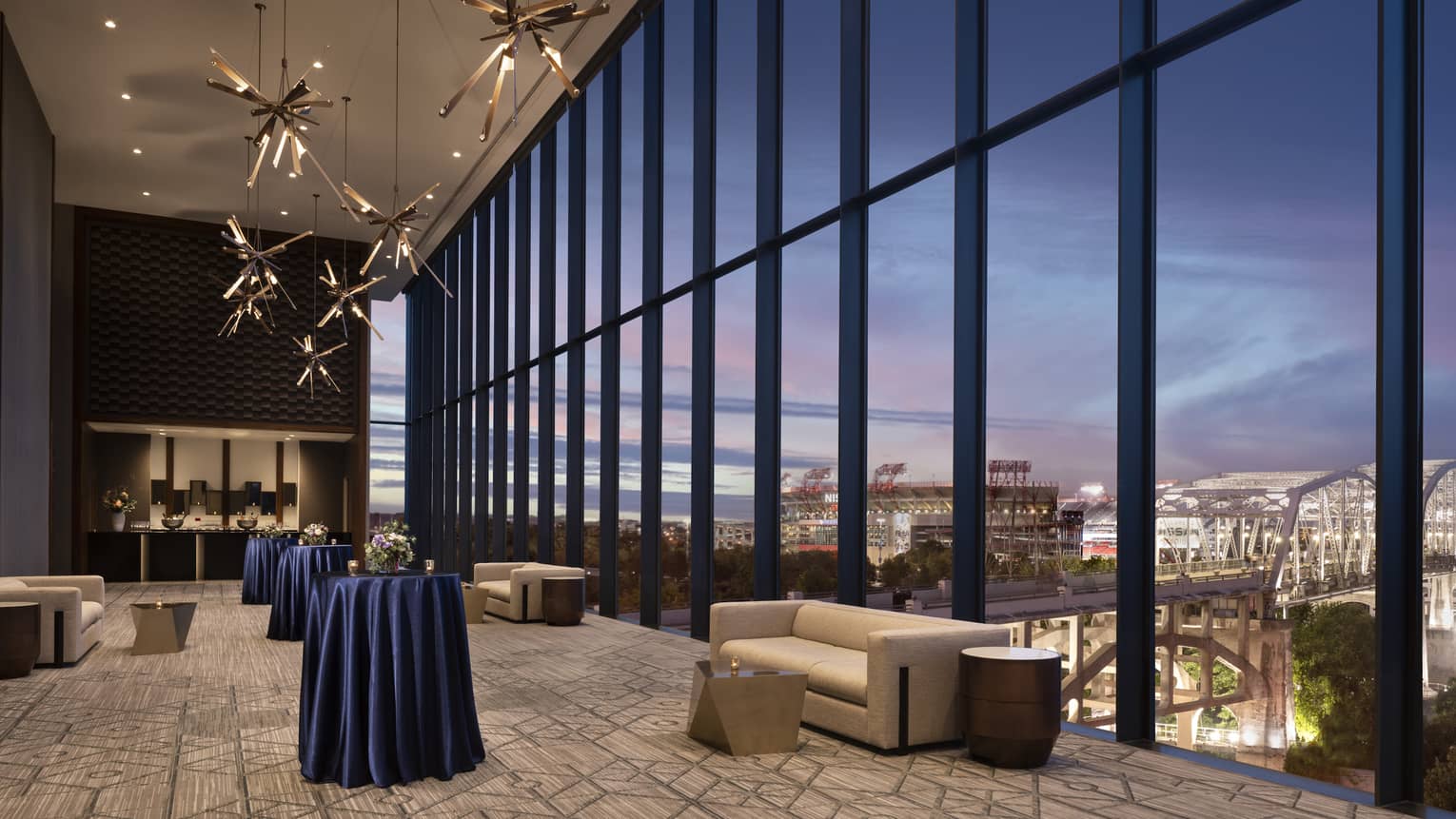When your guests exit the elevator on Level 5, impress them with a panoramic view of the Cumberland River. This long, rectangular foyer features a stretch of floor-to-ceiling windows, filling the space with sunshine by day and city lights by night. A venue unto itself, the space features a coat-check room and a built-in bar for coffee or cocktails.
Max Occupancy
600
Size
4,200 sq. ft. (390.2 m2)
Dimensions
24 x 175 ft. (7.3 x 53.3 m)
Height
20 ft. (6 m)
Occupancy by Configuration
- Reception
- 600 Guests
- Banquet Rounds
- 120 Guests
