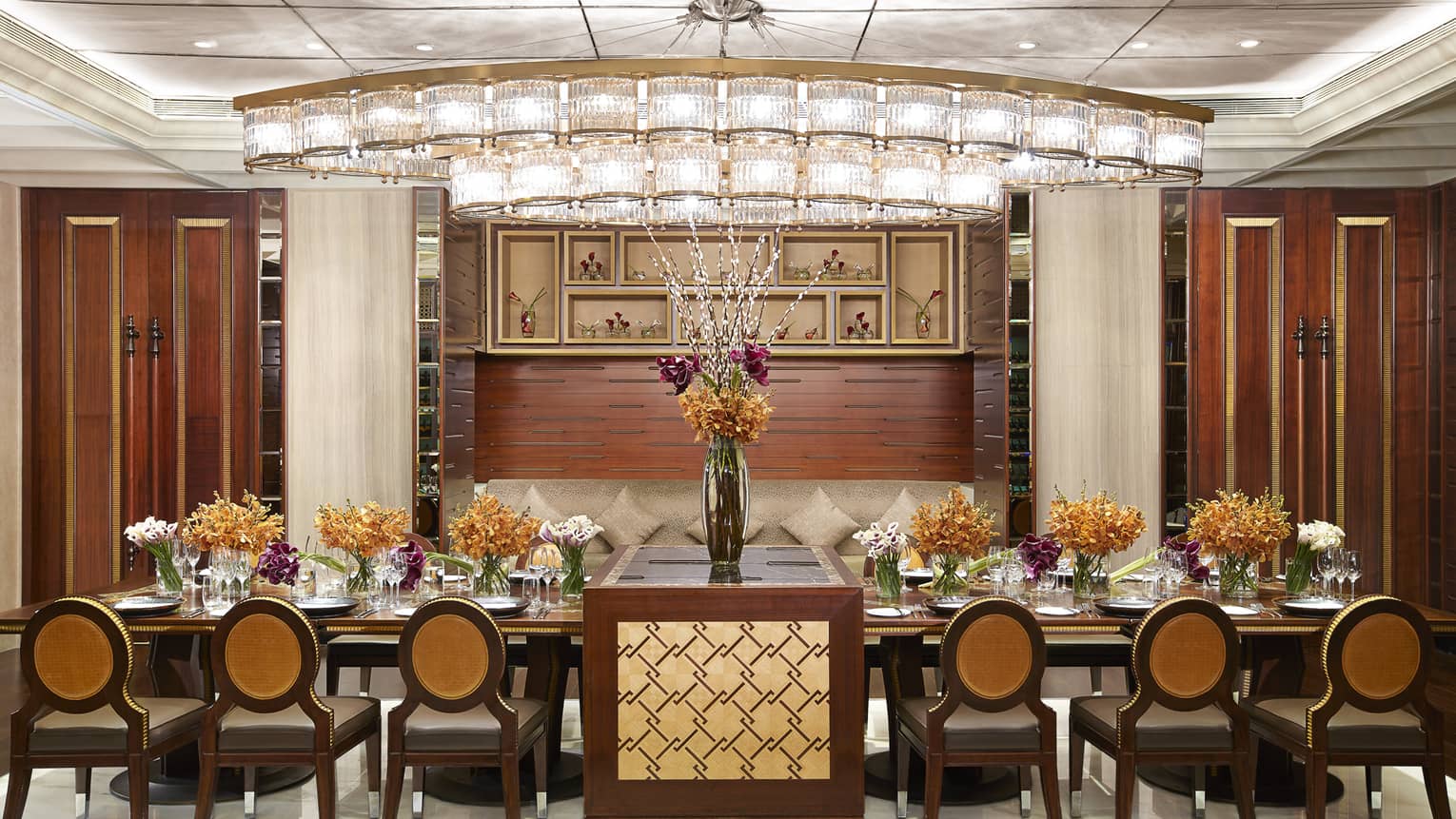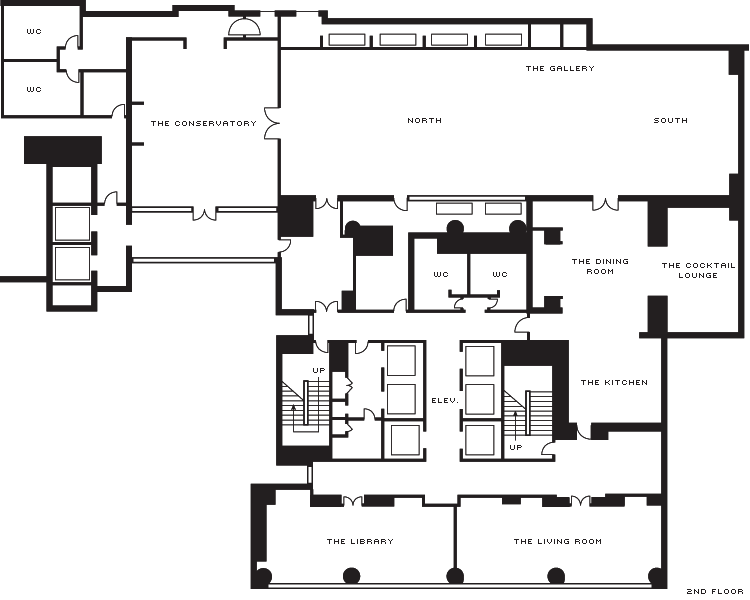Our versatile Dining Room can be seamlessly transformed to suit your needs, from a training room to a private-dining room with personal kitchen to a vibrant after-party venue. The adjacent Cocktail Lounge also offers the perfect pre-function space for mixing and mingling with guests.
Max Occupancy
60
Size
134 m2 (1,440 sq. ft.)
Dimensions
14.6 x 9.2 m (48 x 30 ft.)
Height
5 m (16 ft.)
Occupancy by Configuration
- Reception
- 60 Guests

