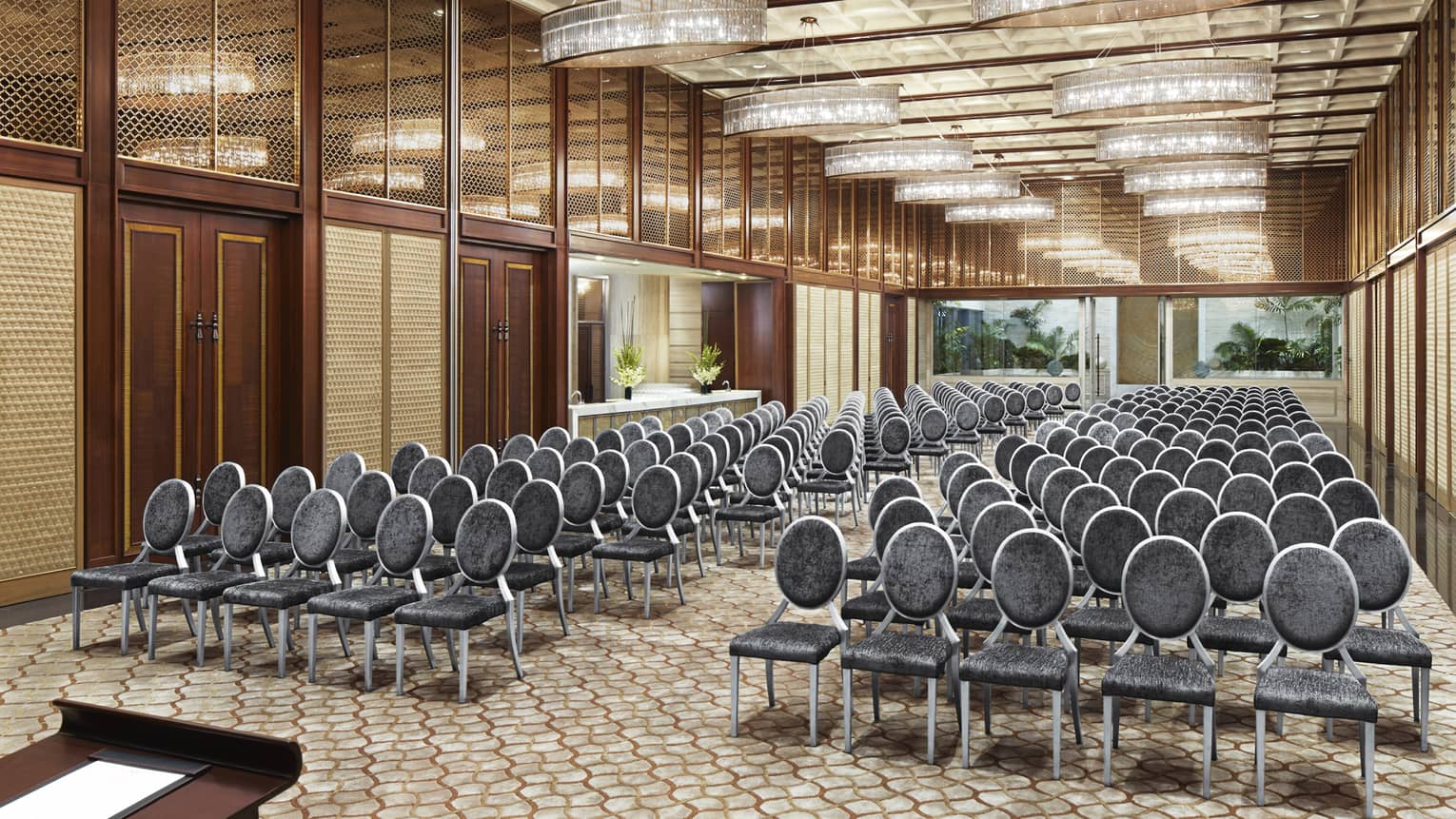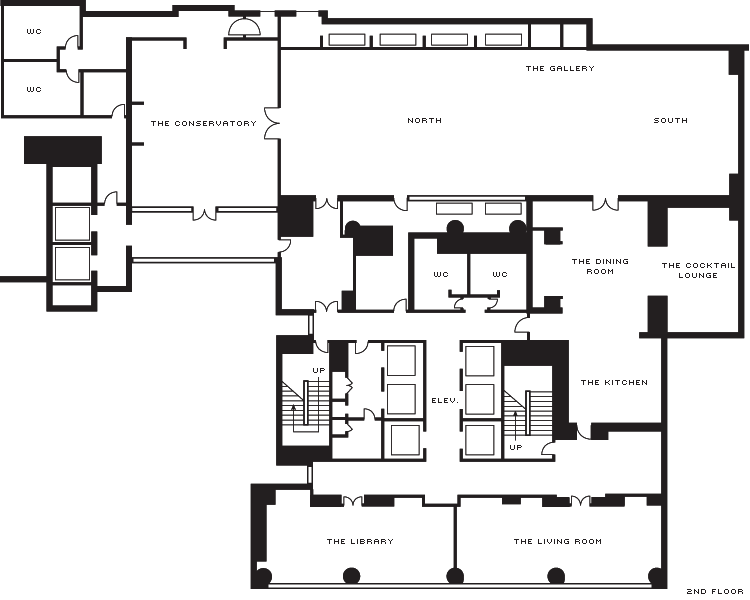Long, modern and elegant, The Gallery, found on the second level of The Mansion, offers a sophisticated space for conferences and receptions alike, complete with a full-service bar and adjoining VIP rooms.
Max Occupancy
350
Size
307 m2 (3,300 sq. ft.)
Dimensions
30.5 x 10.1 m (100 x 33 ft.)
Height
5 m (16 ft.)
Occupancy by Configuration
- Classroom
- 120 Guests
- Theatre
- 400 Guests
- Reception
- 350 Guests
- Banquet rounds
- 180 Guests
- Conference/Boardroom
- 70 Guests
- U-shape
- 70 Guests
More About This Venue
HIGHLIGHTS
- Natural light
- Soaring five-metre (16-foot) tall ceilings
- Can be divided into two rooms
- Full-service bar
- Etched mirrors and linear-pendant Czech chandeliers
- Three adjoining rooms can be used as VIP areas, breakout meeting rooms or staging and display spaces
TECHNOLOGY
- Wired or wireless, high-speed email and Internet access

