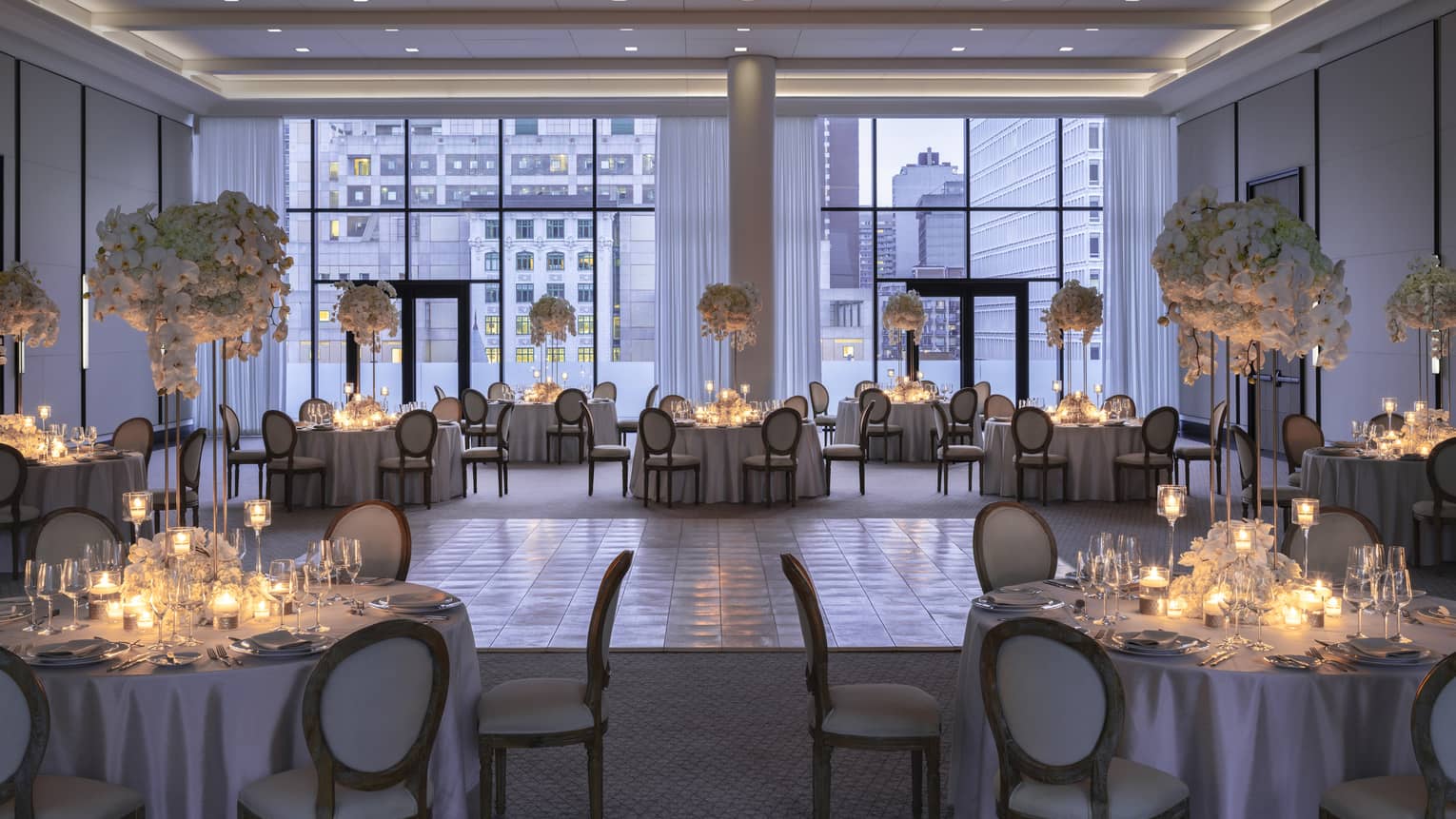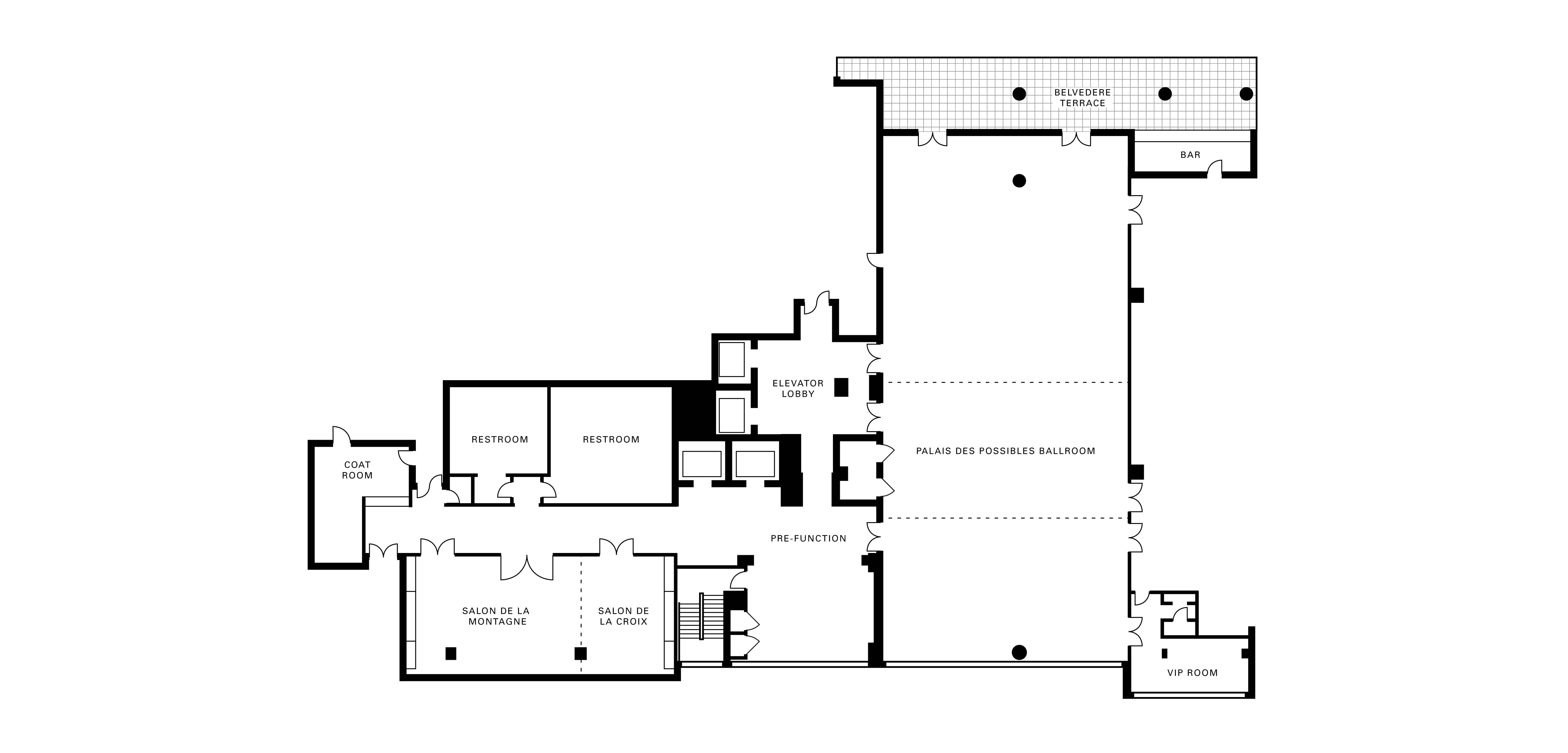With a soaring ceiling and clear sight lines, our Palais des Possibles Ballroom features windows at both ends and limitless potential for décor and multimedia. There’s a private VIP lounge and the west-facing Belvedere Terrace – perfect for sunset cocktails.
Max Occupancy
500
Size
545 m2 (5,867 sq. ft.)
Dimensions
16.3 x 33.5 m (53.5 x 110 ft.)
Height
5.5 m (18 ft.)
Occupancy by Configuration
- Classroom
- 280 Guests
- Theatre
- 560 Guests
- Reception
- 650 Guests
- Banquet rounds
- 500 Guests
- Boardroom
- 100 Guests
- Cabaret
- 260 Guests


