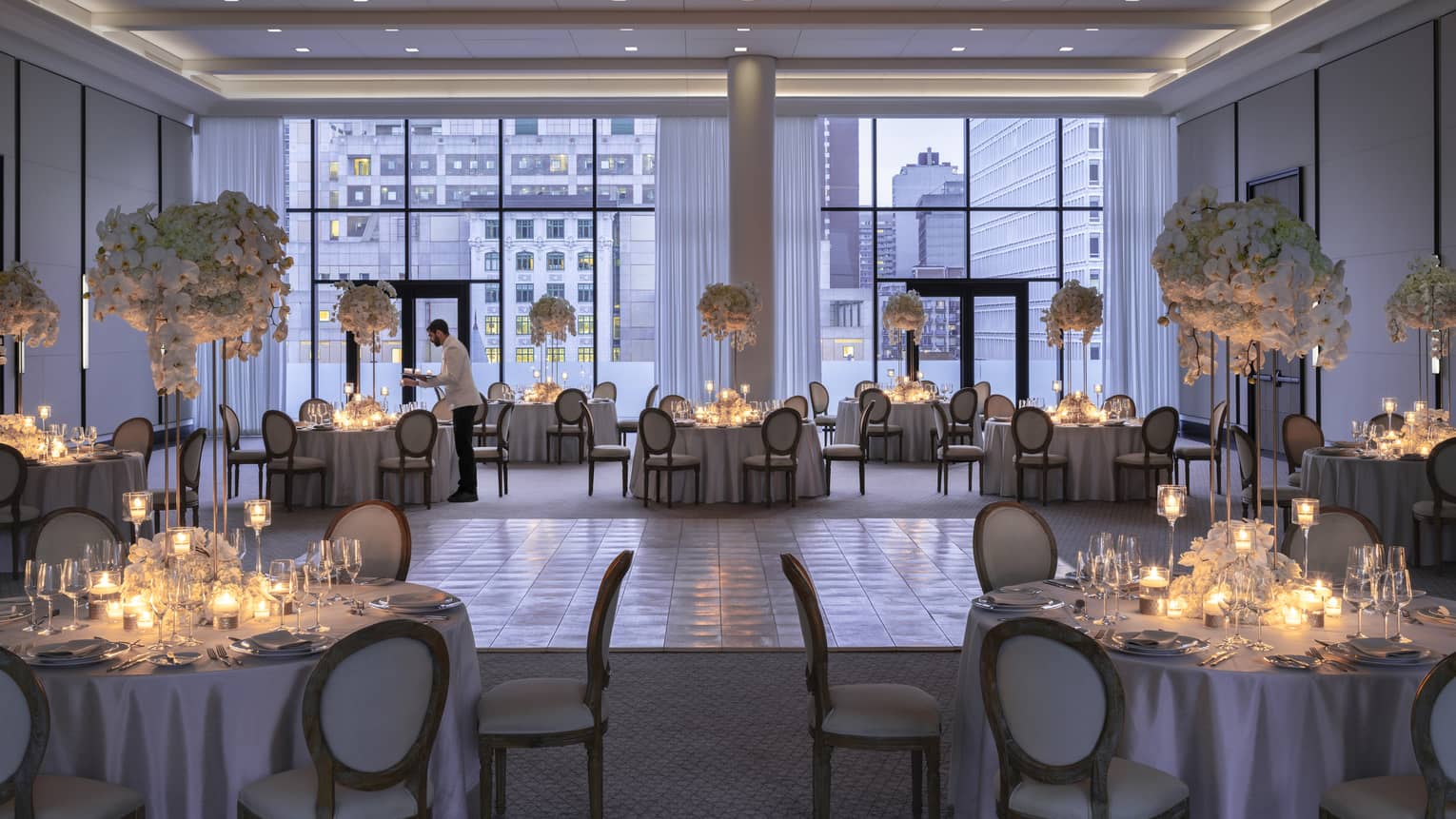Set high above the city on the fifth floor, our bright and modern event spaces feel exclusive and exciting, all ripe with possibility. These light-filled Montreal wedding venues were designed with versatility in mind – a canvas waiting for your personal touch. Tell us your vision and we’ll make it happen.
FEATURED VENUES
 Palais des Possibles
Palais des PossiblesWith a soaring ceiling and clear sight lines, our Palais des Possibles Ballroom features windows at both ends and limitless potential for décor and multimedia. There’s a private VIP lounge and the west-facing Belvedere Terrace – perfect for sunset cocktails.
 Belvedere
BelvedereHost an elegant cocktail reception overlooking the heart of downtown Montreal on our west-facing Belvedere Terrace.
 Salon de la Croix
Salon de la CroixFor breakout sessions, high-profile meetings or private dining, we offer two function rooms on the fifth floor, beside the ballroom. Salon de la Croix features a full wall of windows and may be combined with Salon de la Montagne for more space.
Find a Venue
| Size (m2) | |||||||||||
|---|---|---|---|---|---|---|---|---|---|---|---|
Palais des Possibles ABC
| 545 | 500 | 280 | 650 | |||||||
Palais des Possibles + Belvedere
| 645 | - | - | 650 | |||||||
Belvedere
| 100 | - | - | 80 | |||||||
Palais des Possibles A
| 273 | 225 | 140 | 300 | |||||||
Palais des Possibles A + Belvedere
| 373 | - | - | 330 | |||||||
Palais des Possibles B
| 136 | 120 | 80 | 150 | |||||||
Palais des Possibles AB
| 410 | 360 | 200 | 500 | |||||||
Palais des Possibles AB + Belvedere
| 509 | - | 200 | 500 | |||||||
Palais des Possibles C
| 136 | 120 | 80 | 150 | |||||||
Palais des Possibles BC
| 273 | 225 | 140 | 300 | |||||||
Salon de la Croix
| 43 | 20 | 24 | 30 | |||||||
Salon de la Montagne
| 80 | 60 | 42 | 70 | |||||||
Salon de la Croix + Salon de la Montagne
| 122 | 80 | 70 | 100 | |||||||
Foyer
| 220 | - | - | 80 |
