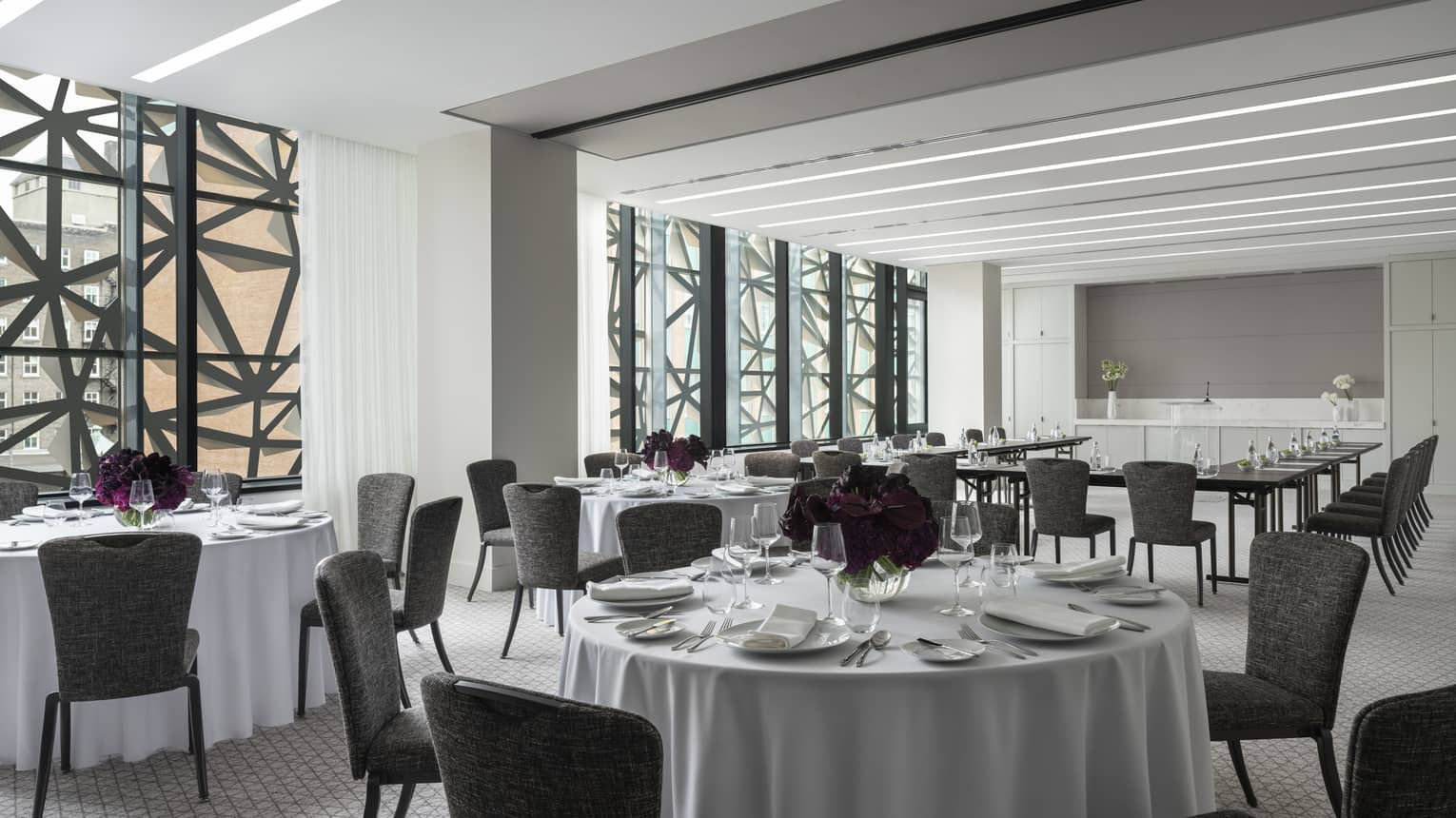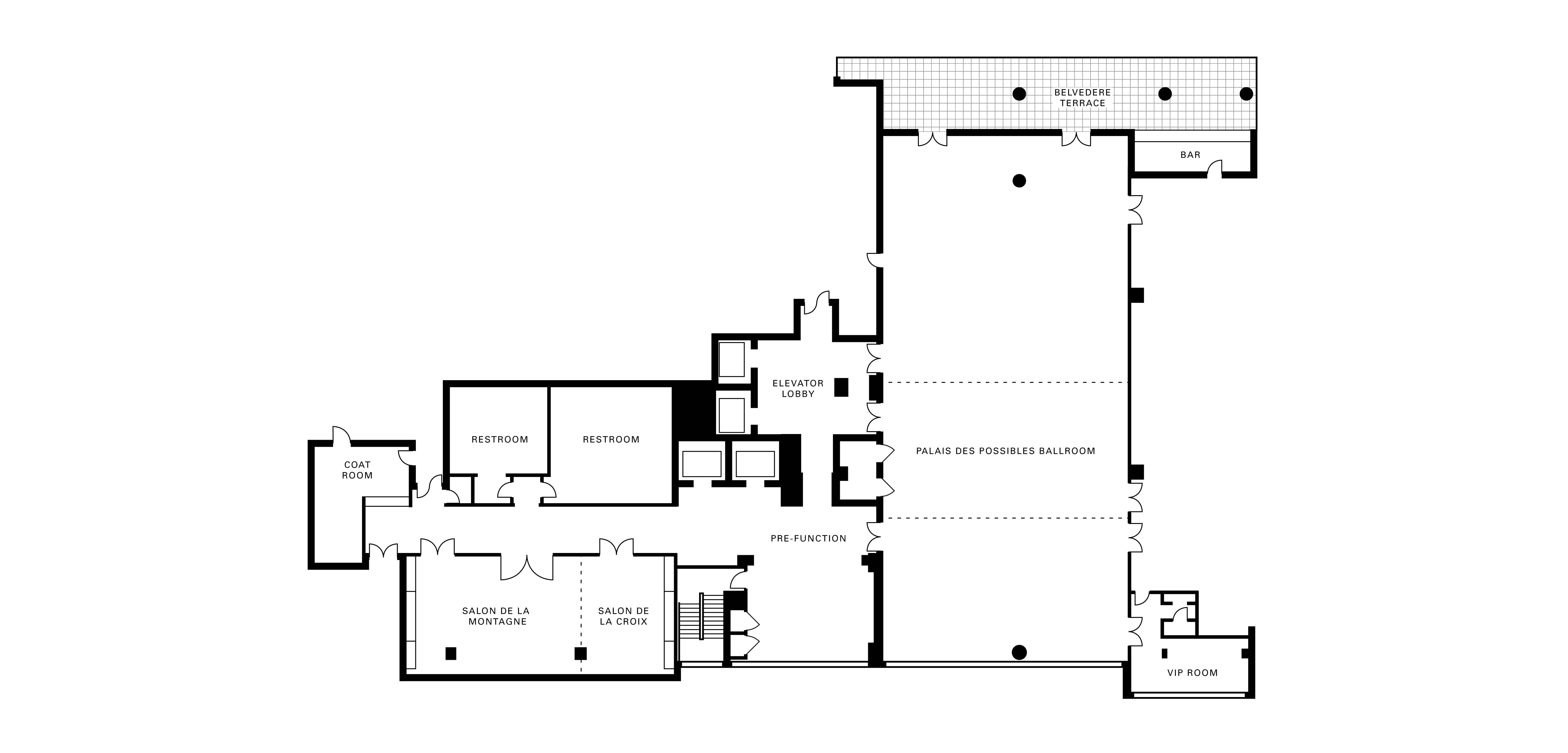Host high-profile conferences, theatre-style meetings or banquets in this versatile space next to our main ballroom.
Max Occupancy
110
Size
122 m2 (1,320 sq. ft.)
Dimensions
7.3 x 16.8 m (24 x 55 ft.)
Height
3 m (10 ft.)
Occupancy by Configuration
- Classroom
- 70 Guests
- Theatre
- 100 Guests
- Reception
- 100 Guests
- Banquet rounds
- 80 Guests
- Conference/Boardroom
- 36 Guests
- U-shape
- 42 Guests
- Cabaret
- 60 Guests


