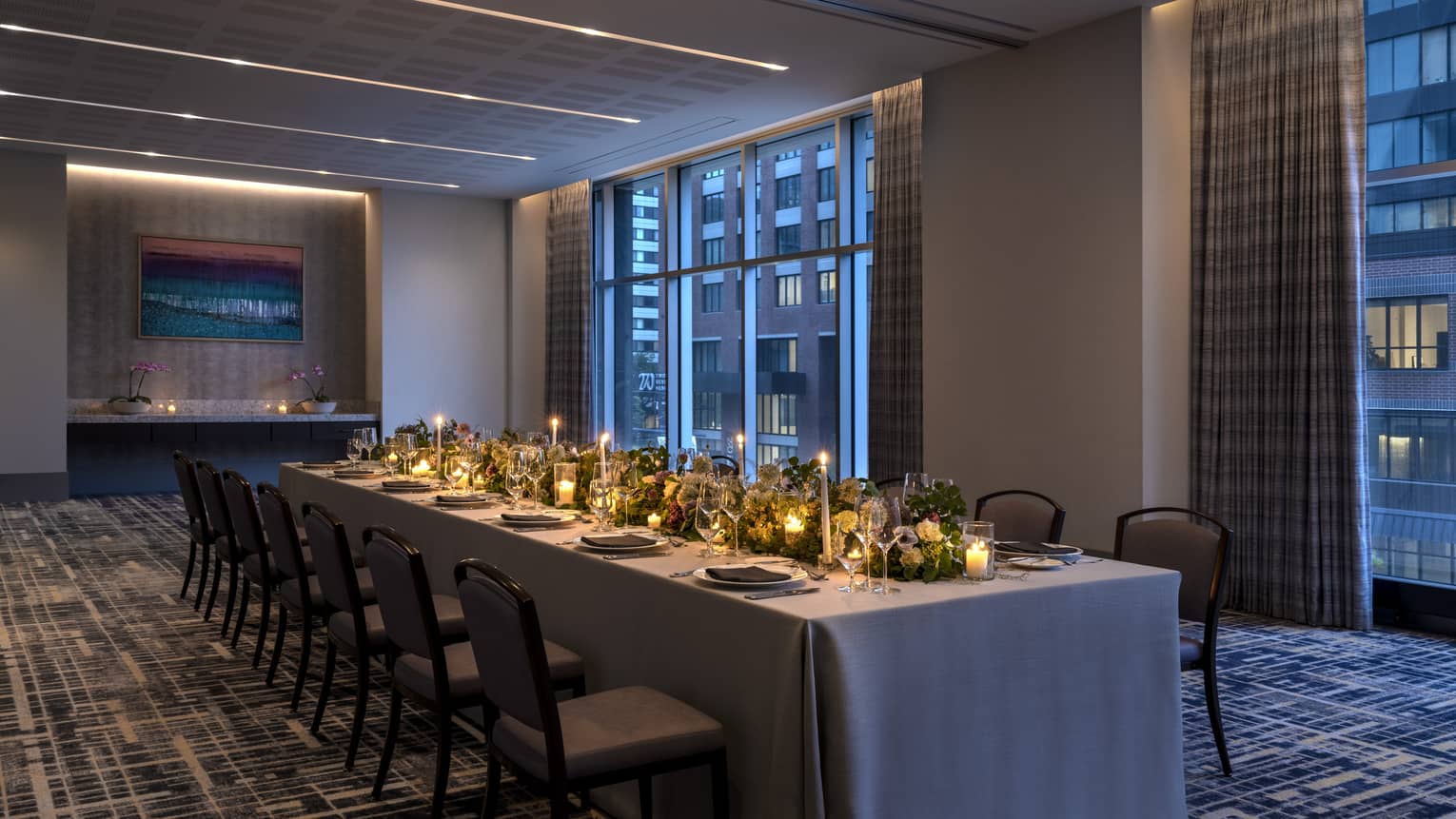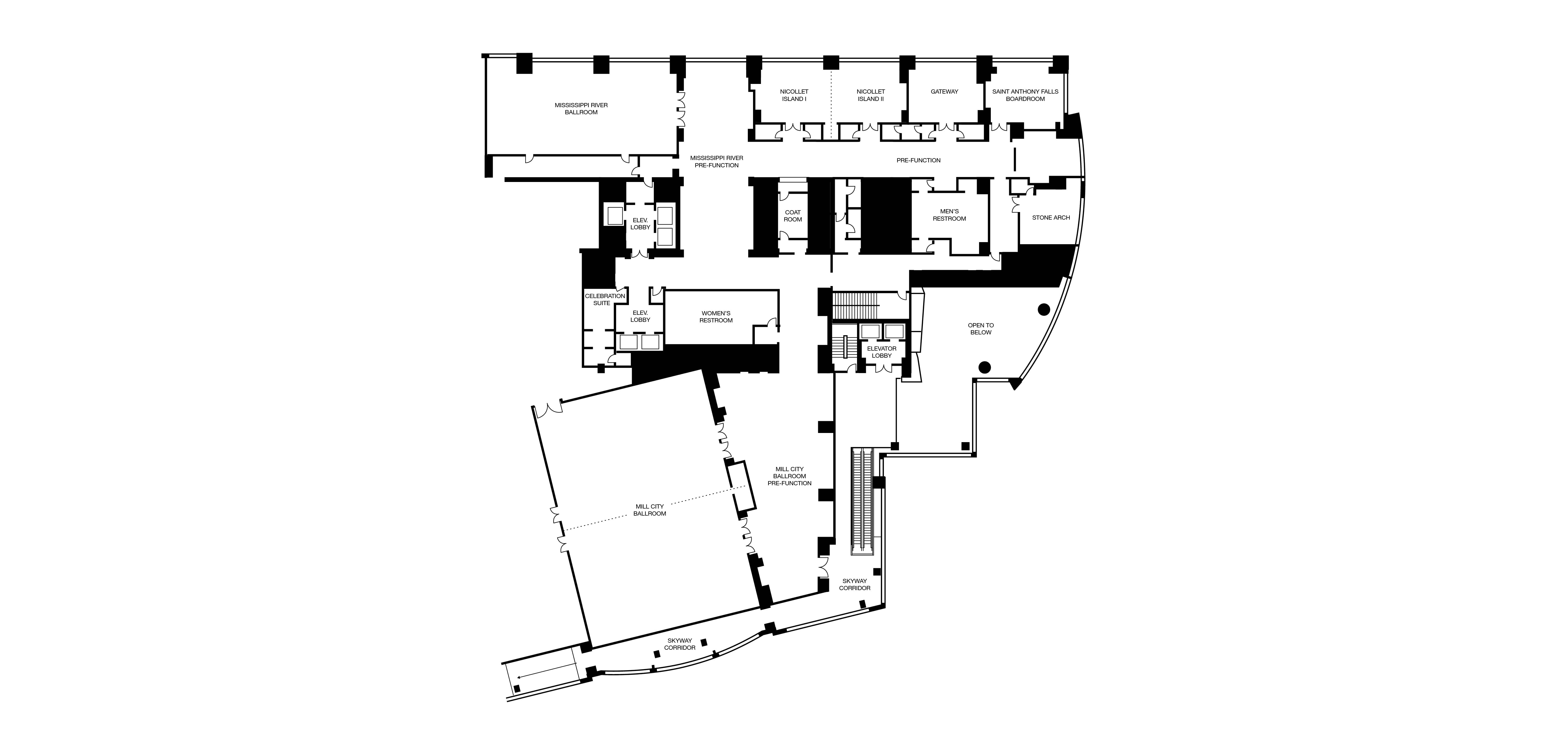With a name that pays tribute to Nicollet Island in the nearby Mississippi River, our largest breakout room is divisible into two equal spaces. The floor-to-ceiling view overlooks Hennepin Avenue. Including a built-in screens on both sides and a sound system, this is a high-tech setting for meetings, cocktail parties and exclusive dining. A butler’s pantry just outside the door provides our Four Seasons team with a dedicated station for food and refreshments, ensuring the most attentive service. During breaks, guests can relax in a sunlit pre-function area with comfortable lounge furniture.
Max Occupancy
150
Size
1,320 sq. ft. (122 m2)
Dimensions
23 x 60 ft. (7 x 18.3 m)
Height
12 ft. (3.7 m)
Occupancy by Configuration
- Classroom
- 72 Guests
- Theatre
- 150 Guests
- Reception
- 100 Guests
- Banquet Rounds
- 80 Guests
- Hollow Square
- 54 Guests
- U-Shape
- 54 Guests
- Boardroom
- 48 Guests
- Cabaret
- 48 Guests

