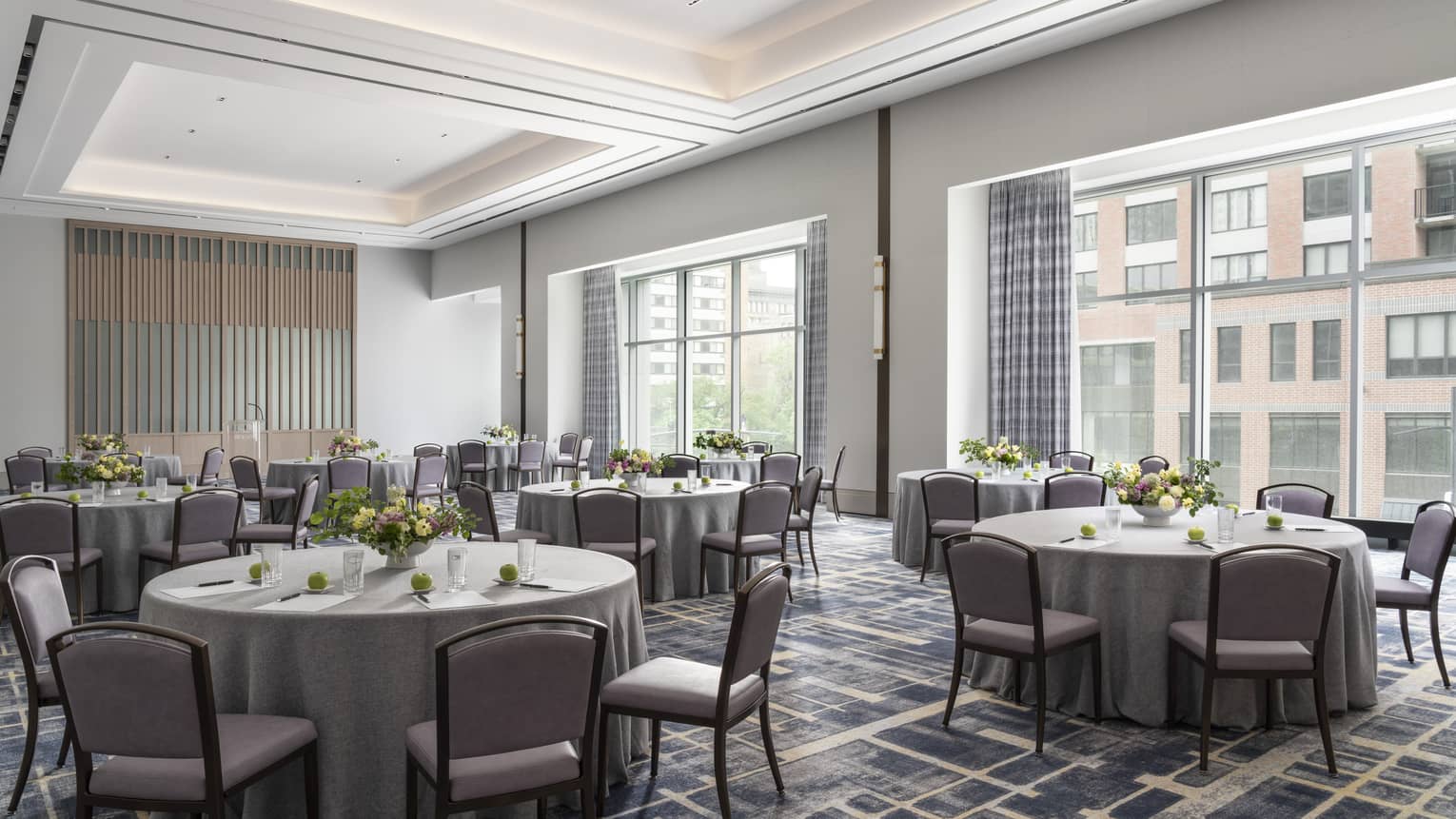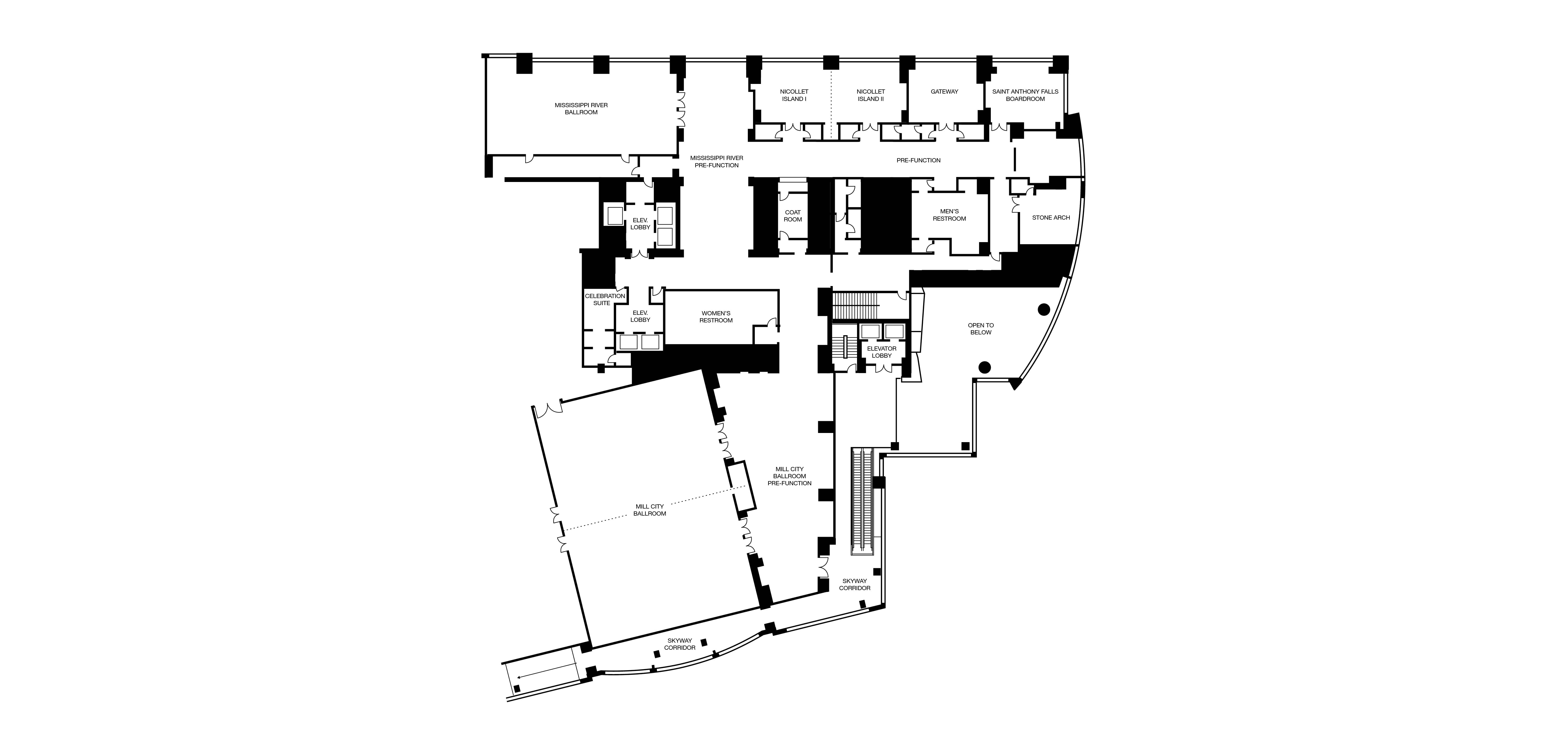Boasting a high ceiling and a full wall of windows, our junior ballroom presents a panoramic view of Hennepin Avenue and the bridge spanning the Mississippi. This inspiring venue is ideal for meetings, luncheons and social events.
Max Occupancy
300
Size
2,672 sq. ft. (248 m2)
Dimensions
35.8 x 74.6 ft. (10.9 x 22.7 m)
Height
18 ft. (5.5 m)
Occupancy by Configuration
- Classroom
- 168 Guests
- Theatre
- 300 Guests
- Reception
- 240 Guests
- Banquet Rounds
- 180 Guests
- Hollow Square
- 78 Guests
- U-Shape
- 66 Guests
- Boardroom
- 66 Guests
- Cabaret
- 120 Guests


