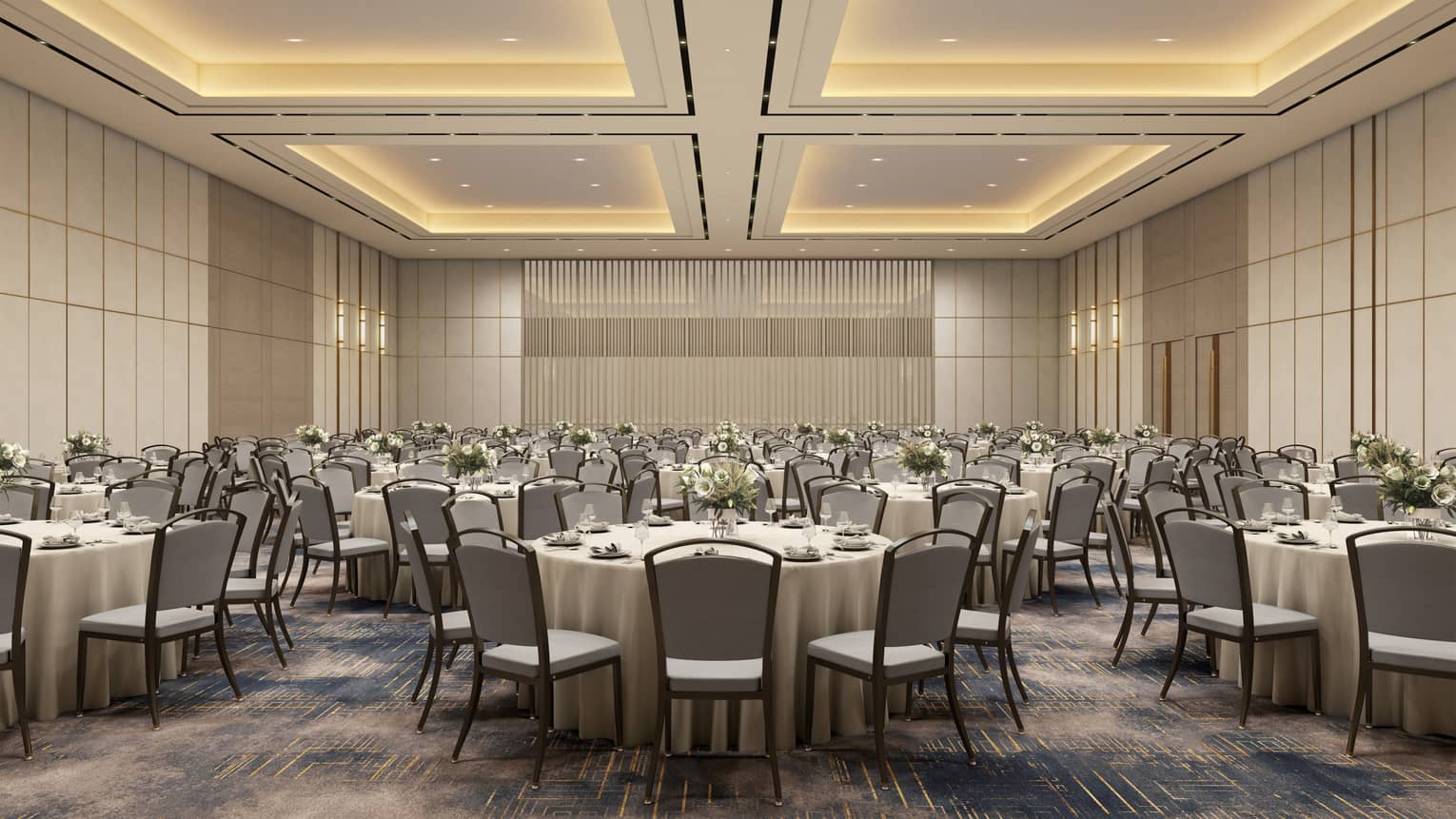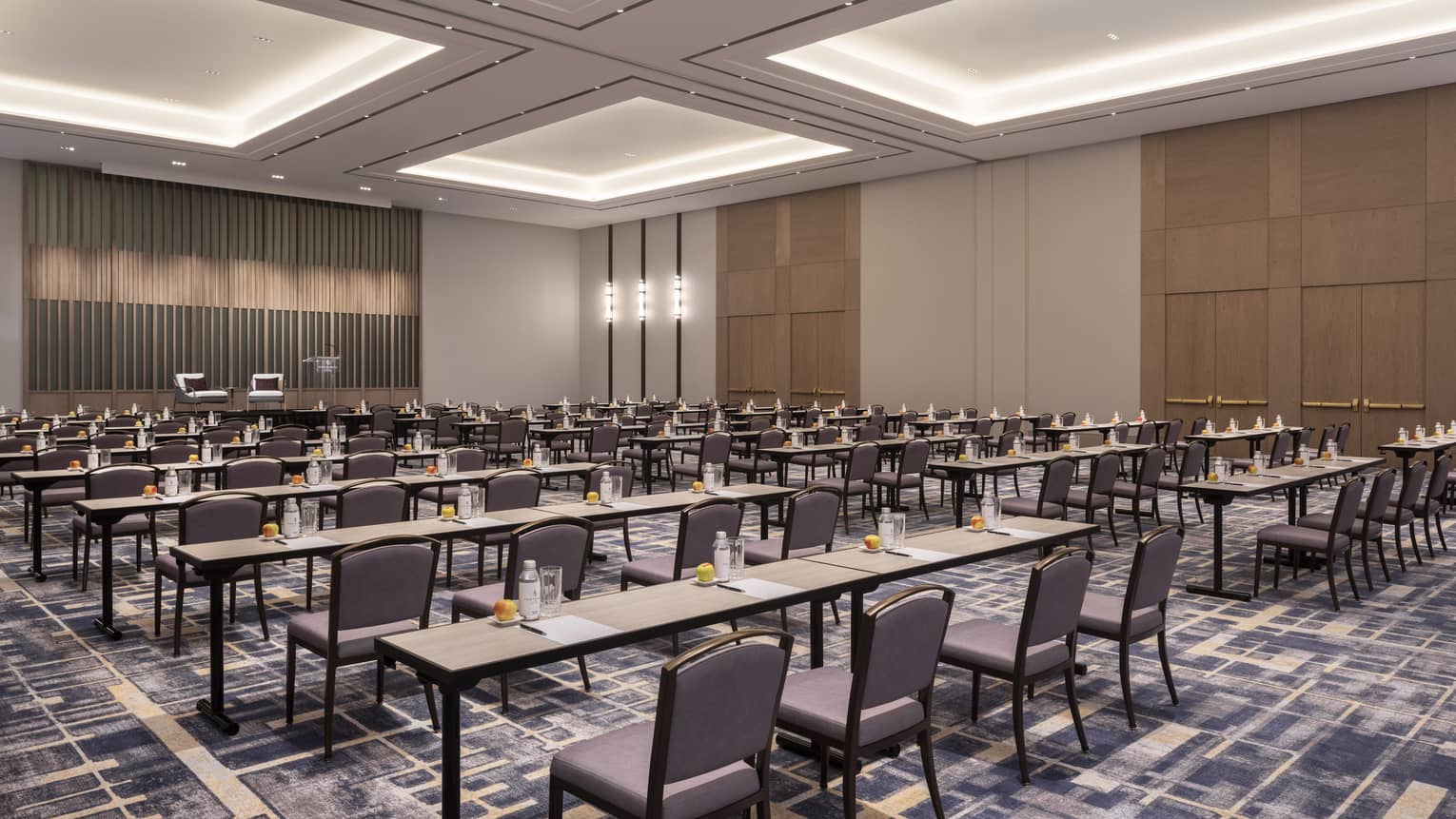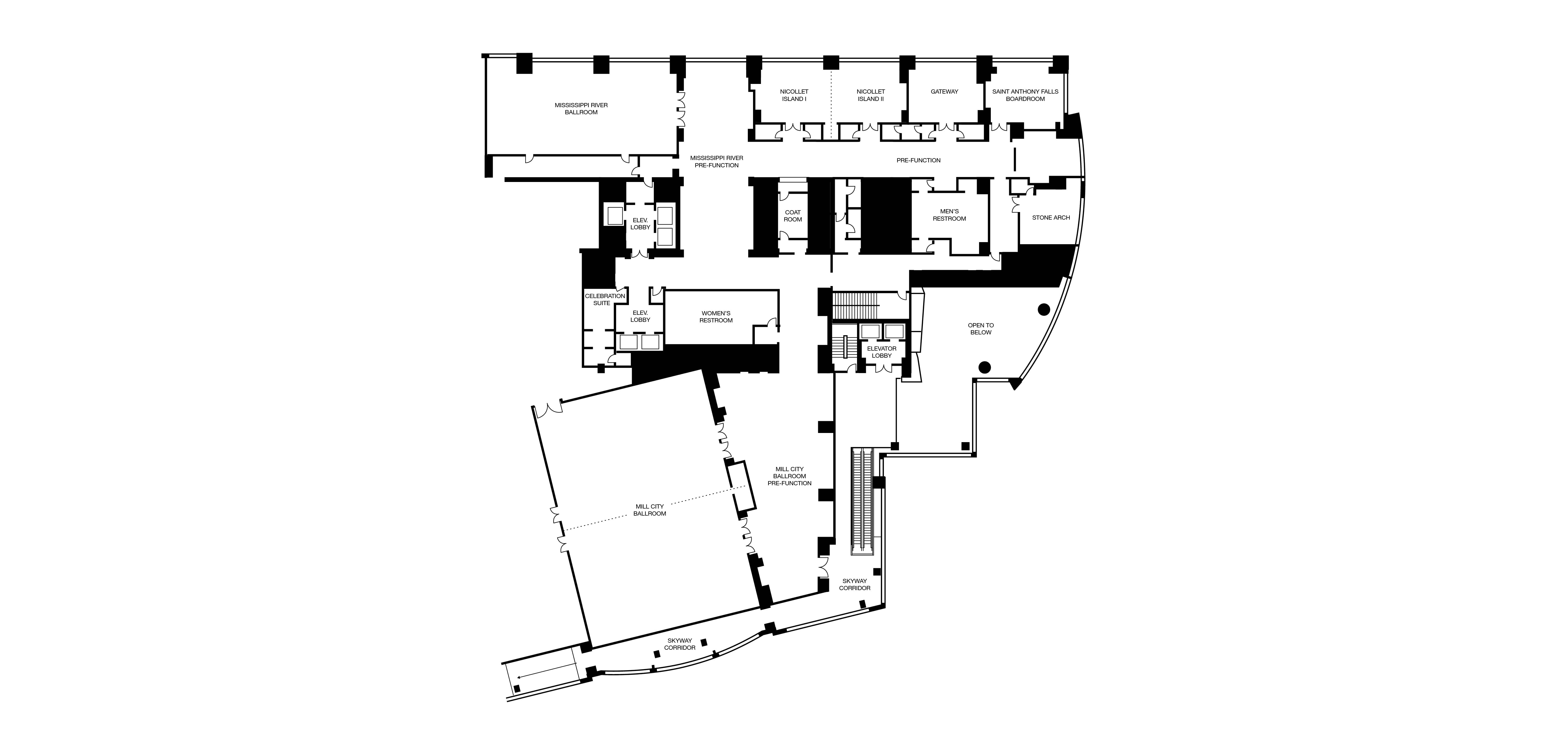Enjoy limitless creativity in our grand ballroom, a neutral colour palette, a lofty 22-foot (7-metre) ceiling height and an unobstructed floor plan. The potential for total blackout conditions along with sleek, subtle light fixtures allow for dramatic lighting and video presentations. Subtle rig points throughout the ballroom allow for full customization for anything from elaborate floral designs to aerial dancers. This remarkable space is ideal for gala parties, weddings, conferences and even automotive events, thanks to the large-scale elevator.
Max Occupancy
350
Size
3,241 sq. ft. (301 m2)
Dimensions
68 x 48 ft. (20.7 x 14.6 m)
Height
22 ft. (6.7 m)
Occupancy by Configuration
- Classroom
- 195 Guests
- Theatre
- 350 Guests
- Reception
- 250 Guests
- Banquet Rounds
- 200 Guests
- Hollow Square
- 84 Guests
- U-Shape
- 66 Guests
- Boardroom
- 36 Guests
- Cabaret
- 160 Guests


