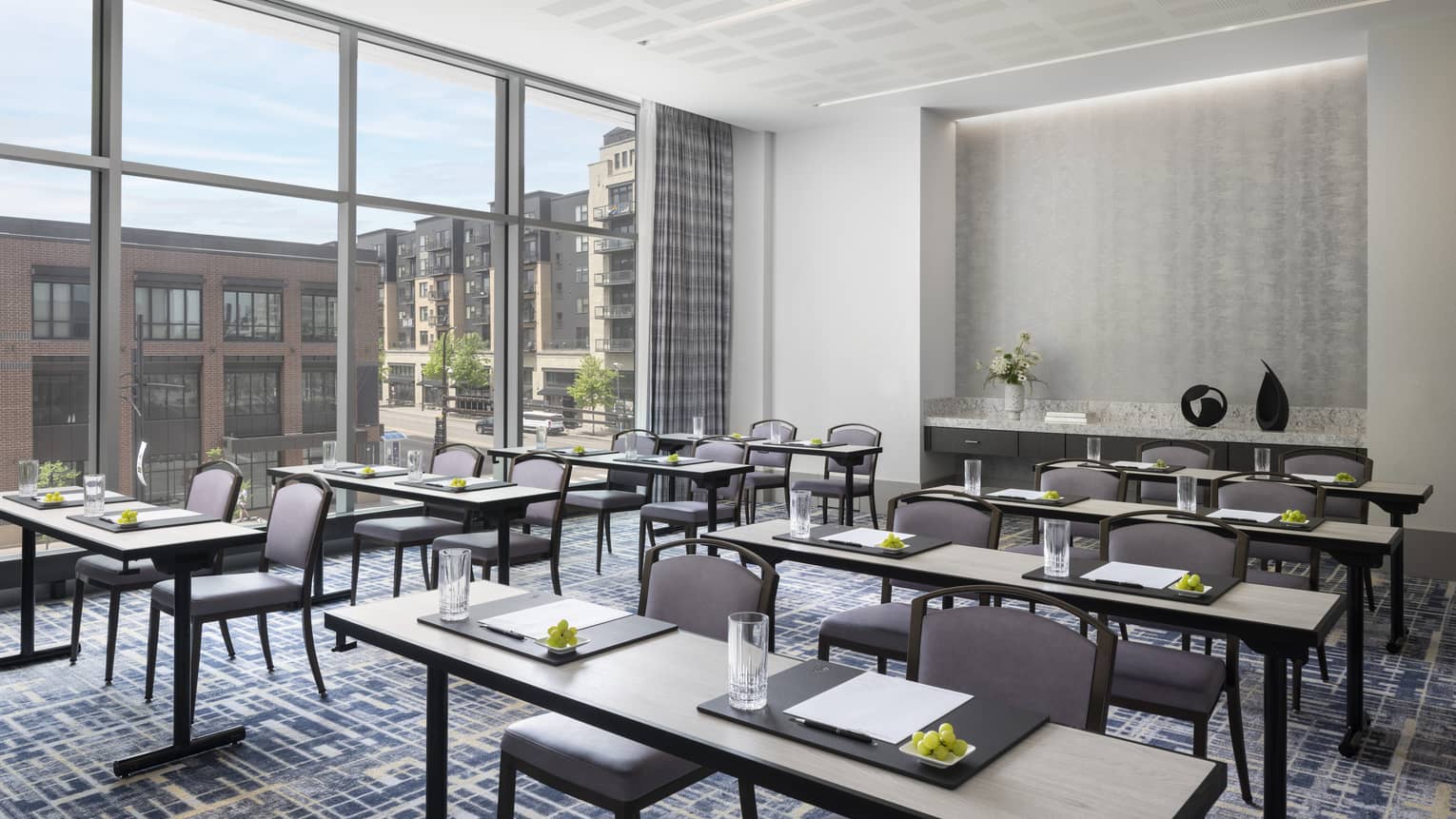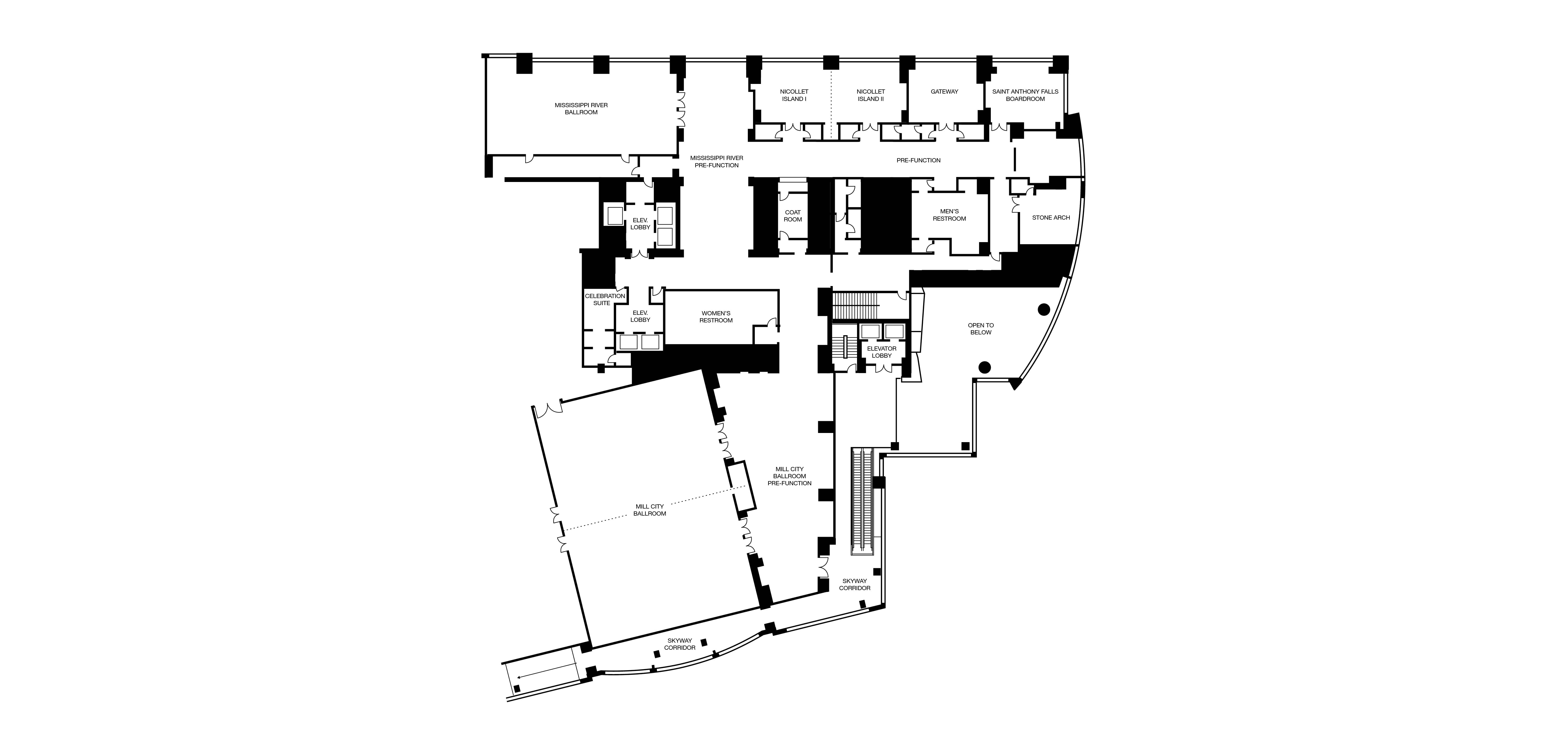Floor-to-ceiling windows bring natural light to this flexible event space, providing a view of happening Hennepin Avenue. The room’s name honours the nearby Gateway Park. Your presentations are enhanced by a built-in screen and sound system. A butler’s pantry just outside the door provides our Four Seasons team with a dedicated station for food and refreshments, ensuring the most attentive service. During breaks, guests can relax in a sunlit pre-function area with comfortable lounge furniture.
Max Occupancy
84
Size
656 sq. ft. (61 m2)
Dimensions
24 x 30.2 ft. (7.3 x 9.2 m)
Height
12 ft. (3.7 m)
Occupancy by Configuration
- Classroom
- 45 Guests
- Theatre
- 84 Guests
- Reception
- 50 Guests
- Banquet Rounds
- 40 Guests
- Hollow Square
- 36 Guests
- U-Shape
- 27 Guests
- Boardroom
- 24 Guests
- Cabaret
- 24 Guests

