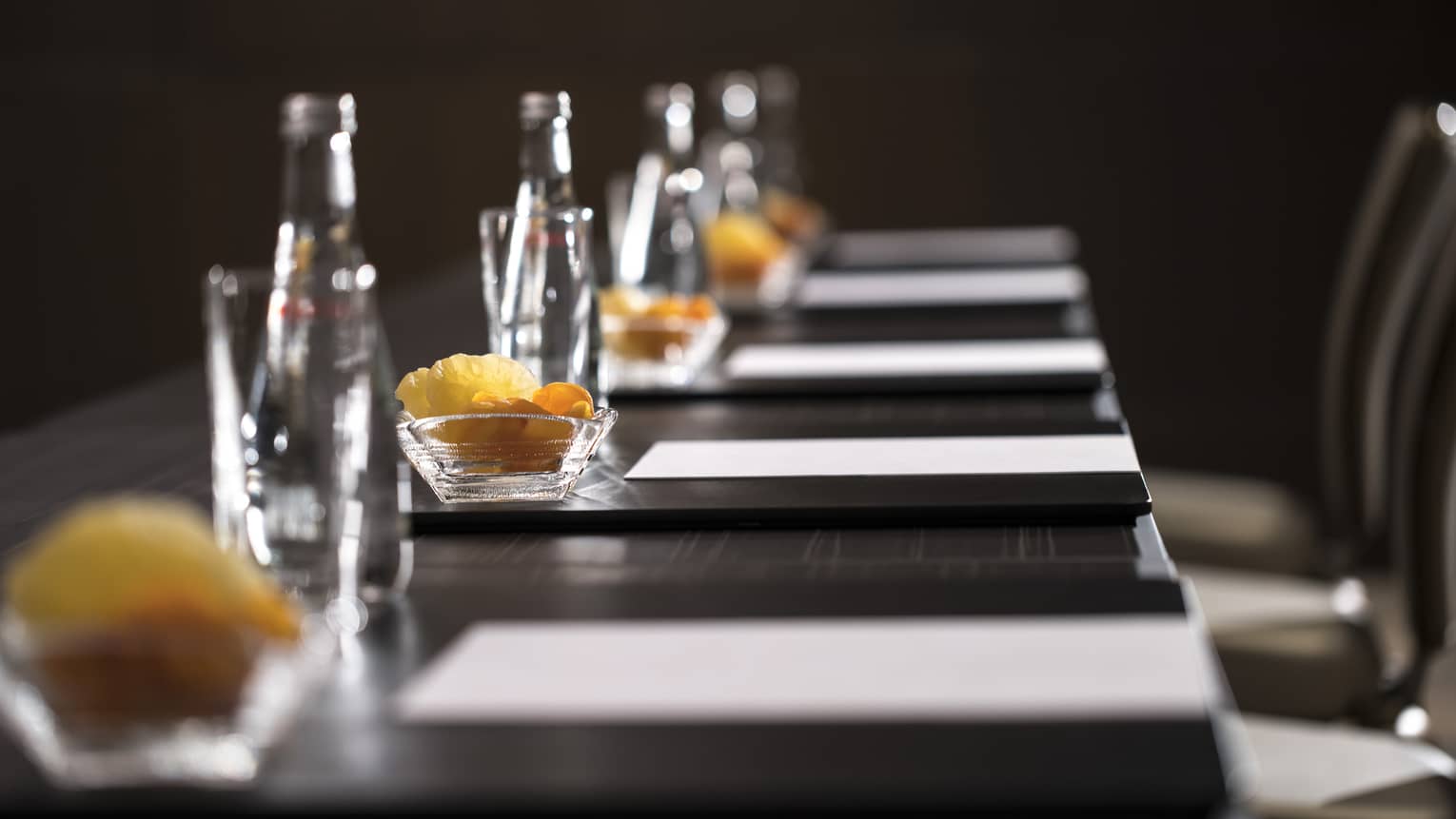The ideal area for smaller meetings that require total privacy, this intimate venue is conveniently located and is adjacent to the Borsino Foyer.
Max Occupancy
30
Size
40.7 m2 (438 sq. ft.)
Dimensions
6.5 x 6.3 m (21.3 x 20.6 ft.)
Height
2.7 m (8.8 ft.)
Occupancy by Configuration
- Classroom
- 20 Guests
- Theatre
- 30 Guests
- Banquet rounds
- 24 Guests
- Conference/Boardroom
- 20 Guests
- Hollow square
- 20 Guests
- U-shape
- 16 Guests
More About This Venue
Highlights
- Breakout rooms available
- Pre-function space available
- Multiple seating configurations available
- Located on lower lobby level
- Adjacent to foyer and restroom facilities
Technology
- 24-hour tech support staff
- Wired and wireless Internet access available

