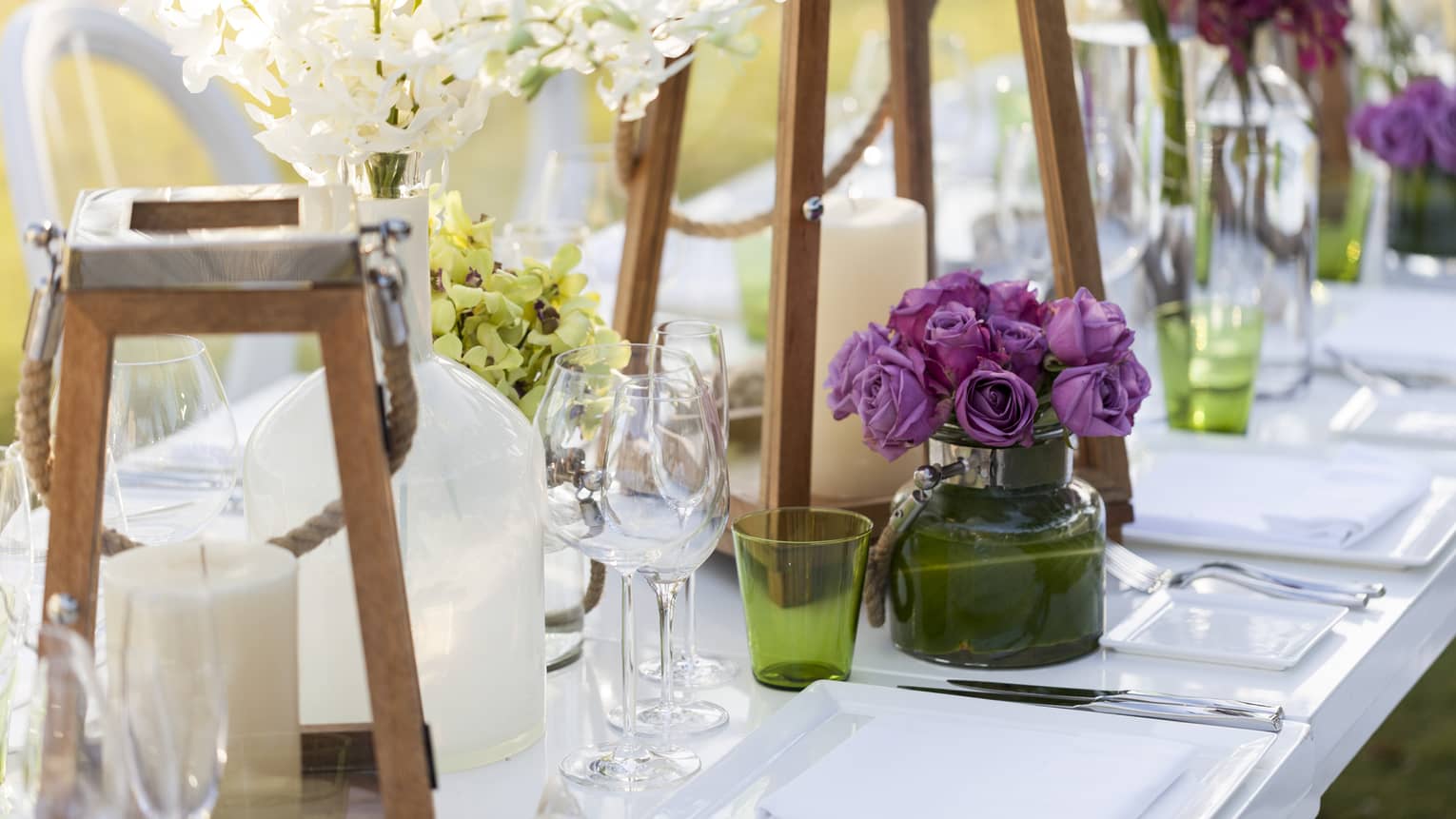This pre-function area for the Ballroom features lofty ceilings and plenty of natural light, perfect for a welcome reception, coffee break or cocktail hour.
Max Occupancy
180
Size
159.8 m2 (1,720 sq. ft.)
Dimensions
8.5 x 18.8 m (27.9 x 61.7 ft.)
Height
3.6 m (11.8 ft.)
Occupancy by Configuration
- Reception
- 180 Guests
- Banquet rounds
- 130/90 Guests
More About This Venue
Highlights
- Pre-function space available
- Vaulted ceilings
- Access to outdoor patio
- Adjacent to the Ballroom, Accademia Room and Borsino Foyer
- Located on the lower lobby level for convenience
- Natural Light
Technology
- 24-hour tech support staff
- Presentation screen
- Wired and wireless Internet access available

