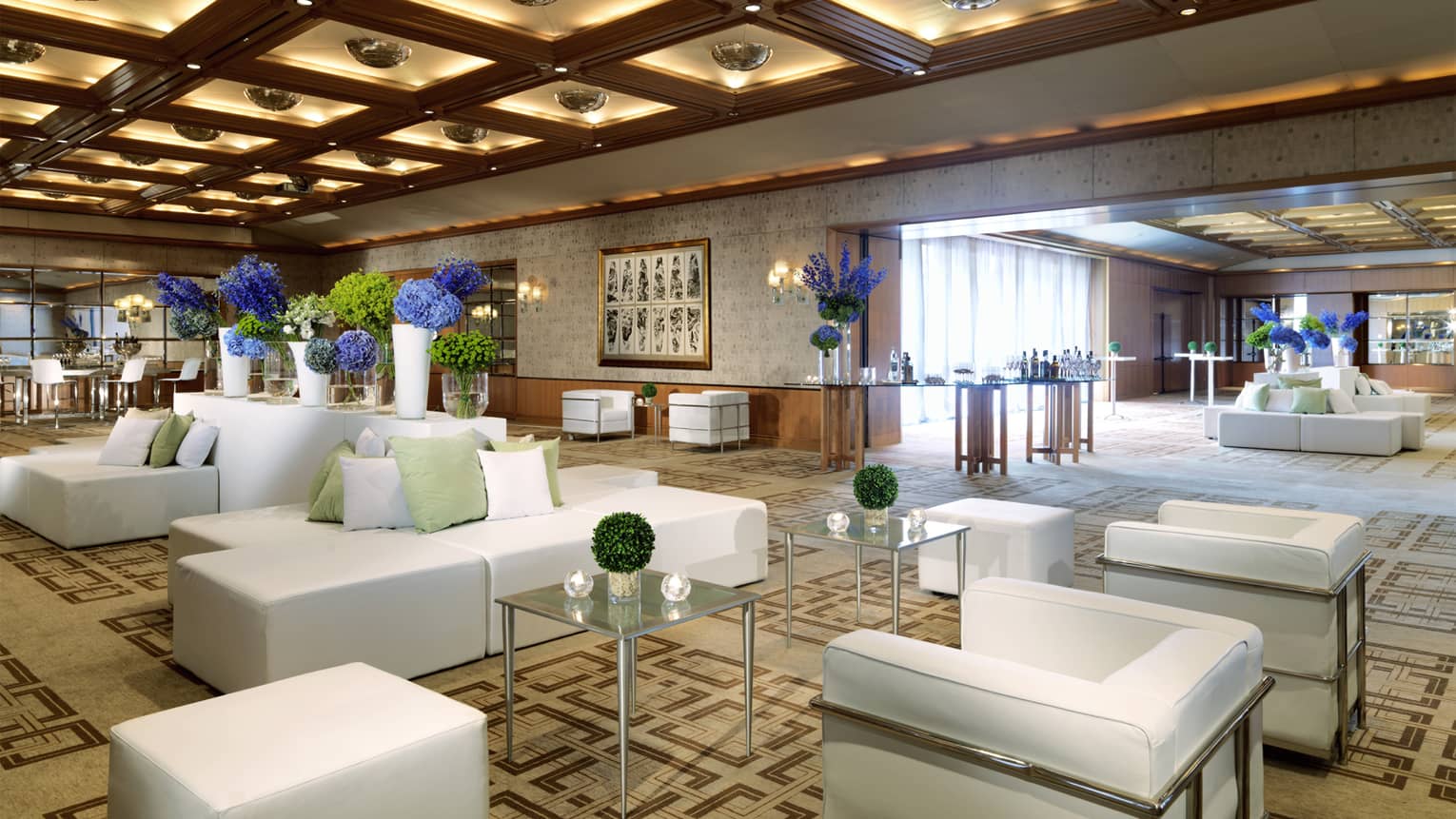Vaulted ceilings provide an airy ambiance in the Hotel’s largest function space. Host a gala, wedding or impressive presentation in this elegant and engaging venue.
Max Occupancy
200
Size
215 m2 (2,310 sq. ft.)
Dimensions
21 x 10.2 m (68.9 x 33.5 ft.)
Height
3.6 m (11.8 ft.)
Occupancy by Configuration
- Classroom
- 100 Guests
- Classroom with rear screen
- 100 Guests
- Theatre
- 220 Guests
- Reception
- 200 Guests
- Banquet rounds
- 180/140 Guests
- Banquet with rear screen
- 120 Guests
- Conference/Boardroom
- 60 Guests
- Hollow square
- 60 Guests
- U-shape
- 50 Guests
More About This Venue
Highlights
- Pre-function space available
- Vaulted ceilings
- The Hotel’s largest function space
- Access to outdoor patio
- L-shaped configuration
- Located on the lobby level
Technology
- 24-hour tech support staff
- Presentation screen
- Wired and wireless Internet access available

