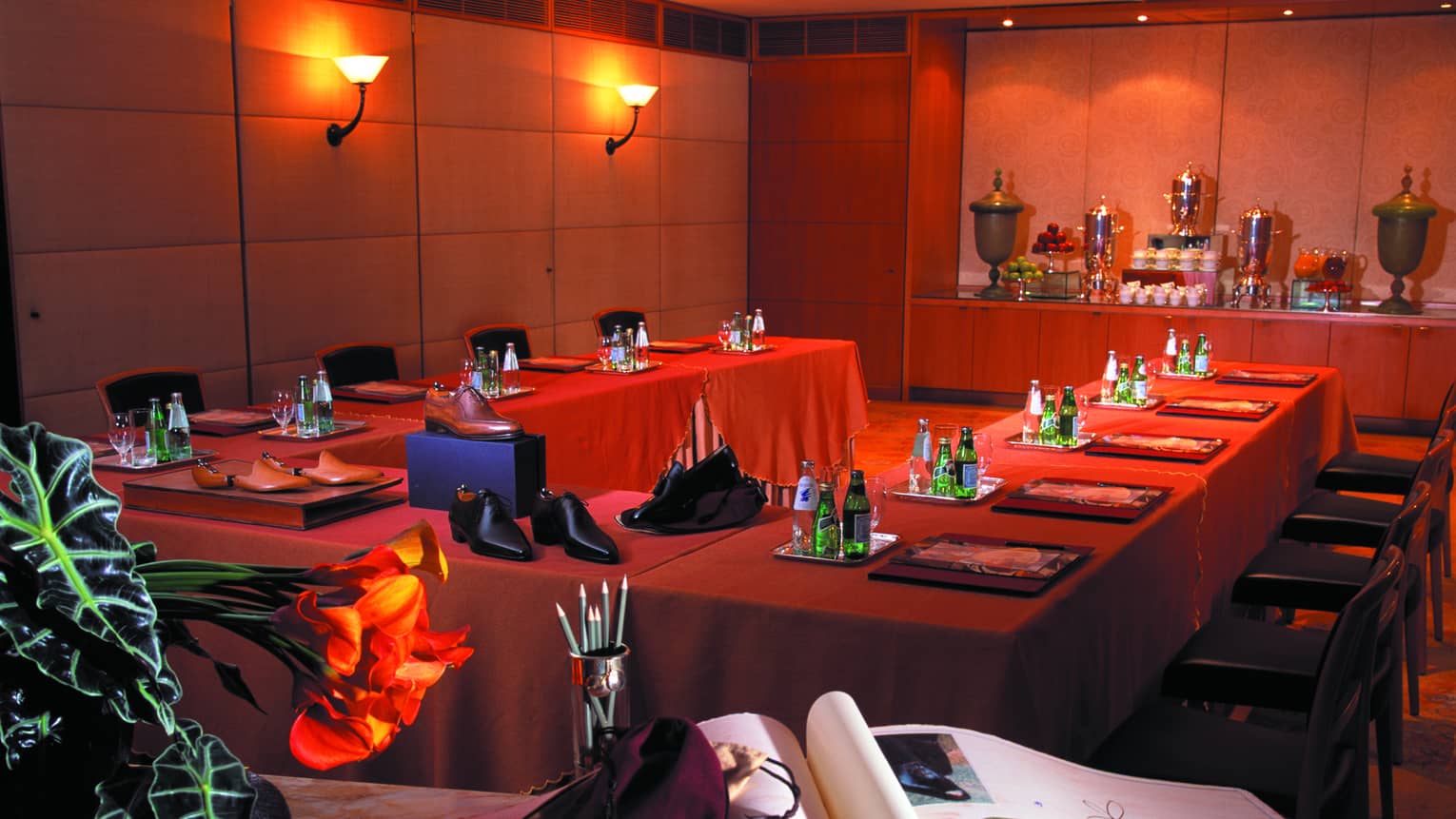Ideal for mid-sized meetings, breakout sessions and gatherings, this venue can be divided into two sections, and has banquet capabilities.
Max Occupancy
70
Size
76.6 m2 (824 sq. ft.)
Dimensions
6.2 x 12.4 m (20.3 x 40.5 ft.)
Height
2.7 m (8.8 ft.)
Occupancy by Configuration
- Classroom
- 45 Guests
- Classroom with rear screen
- 40 Guests
- Theatre
- 60 Guests
- Reception
- 70 Guests
- Banquet rounds
- 60/30 Guests
- Banquet with rear screen
- 40 Guests
- Conference/Boardroom
- 32 Guests
- Hollow square
- 32 Guests
- U-shape
- 30 Guests
More About This Venue
Highlights
- Breakout rooms available
- Pre-function space available
- Can be divided into two sections
- Banquet capabilities
- Located on lower lobby level
- Adjacent to the outdoor patio
Technology
- Built-in rear screen projection facilities
- 24-hour tech support staff
- Wired and wireless Internet access available

