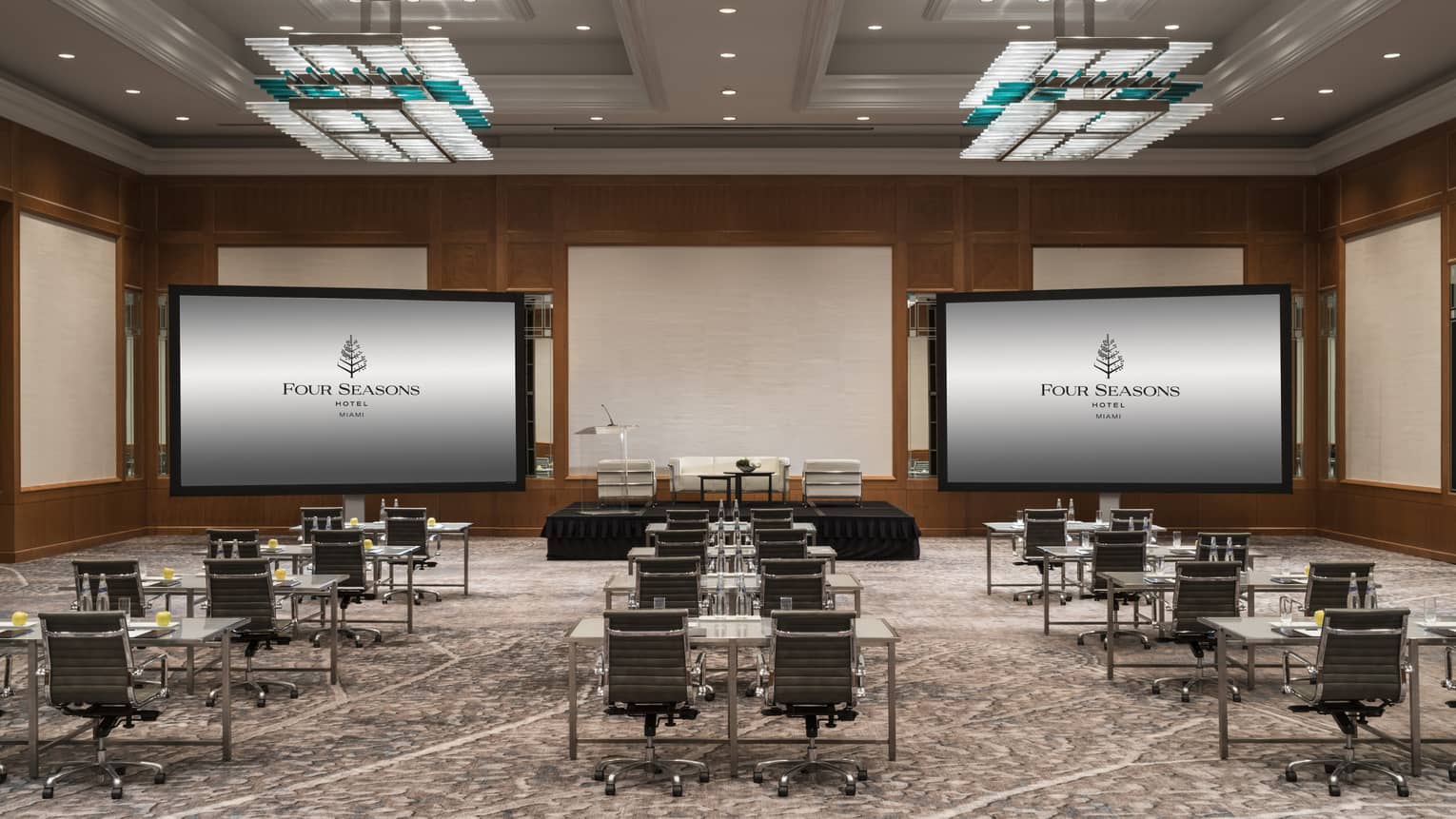The Grand Ballroom can accommodate a large banquet, a charity reception, an elegant wedding or a classroom-style meeting. Use the entire space or just one half of the room.
Max Occupancy
525
Size
5,830 sq. ft. (542 m2)
Dimensions
94 x 62 ft. (28 x 19 m)
Height
19 ft. (6 m)
Occupancy by Configuration
- Classroom
- 216 Guests
- Classroom with rear screen
- 216 Guests
- Theatre
- 528 Guests
- Reception
- 525 Guests
- Banquet rounds
- 456 Guests
- Banquet with rear screen
- 420 Guests
- Hollow square
- 114 Guests
- U-shape
- 96 Guests
More About This Venue
Highlights
- Pillar-free design for unobstructed presentations and ease of movement throughout the space
- Pre-function space available
- Divisible into halves
- Nearby breakout rooms
Technology
- Full event experience capabilities
- Ample room for various staging and scenic backdrop set-ups
- High-speed internet access
- Multilingual support
- In-house audiovisual company with full production capabilities


