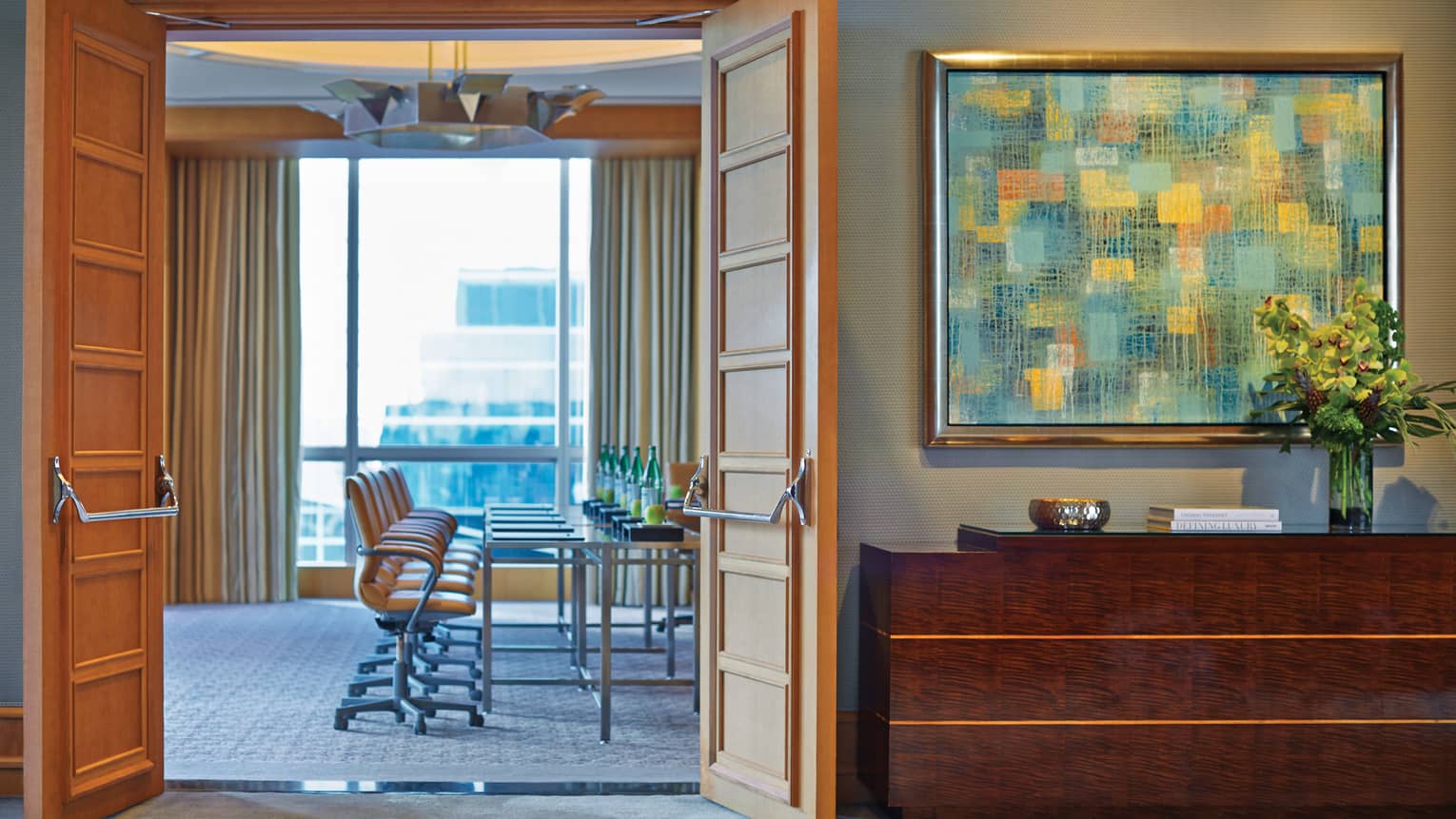A spectacular wall of windows yields sweeping city views in this elegant room that can host business seminars or small banquets.
Max Occupancy
100
Size
1,100 sq. ft. (102 m2)
Dimensions
48 x 23 ft. (14.6 x 7 m)
Height
12 ft. (3.7 m)
Occupancy by Configuration
- Classroom
- 60 Guests
- Classroom with rear screen
- 48 Guests
- Theatre
- 100 Guests
- Reception
- 100 Guests
- Banquet rounds
- 80 Guests
- Banquet with rear screen
- 60 Guests
- Conference/Boardroom
- 36 Guests
- Hollow square
- 36 Guests
- U-shape
- 36 Guests
More About This Venue
Highlights
- Natural light
- Stunning city views
- Versatile layout
- Pre-function space
Technology
- 24-hour audiovisual support
- Wired and wireless internet access
- Multilingual assistance


