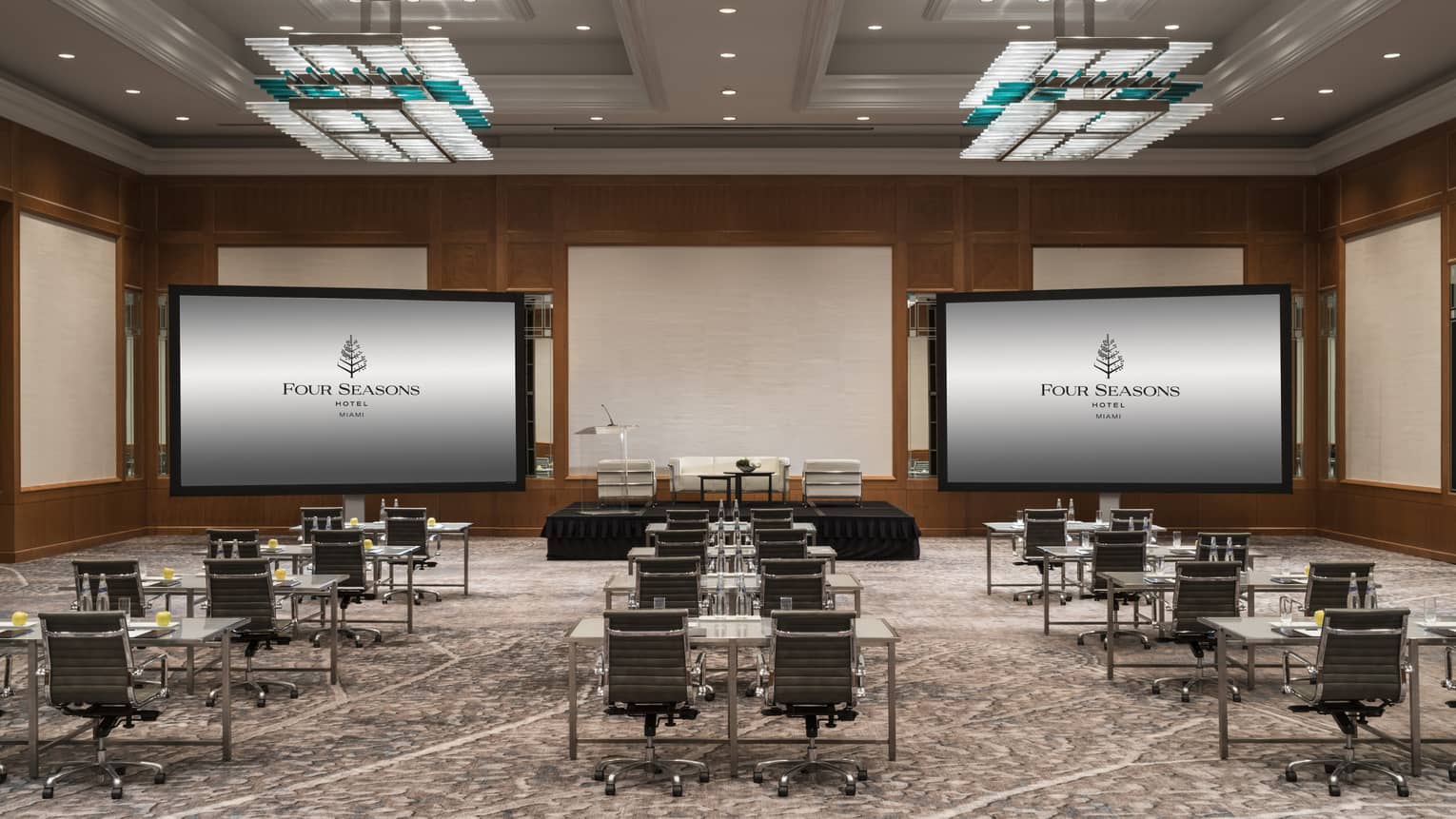At half the size of the full Grand Ballroom, this function room can serve as a venue for an intimate reception, a theatre-style meeting for up to 264 attendees or a classroom to 108 people.
Max Occupancy
264
Size
2,915 sq. ft. (271 m2)
Dimensions
47 x 62 ft. (14 x 19 m)
Height
19 ft. (6 m)
Occupancy by Configuration
- Classroom
- 108 Guests
- Classroom with rear screen
- 108 Guests
- Theatre
- 264 Guests
- Reception
- 250 Guests
- Banquet rounds
- 170 Guests
- Banquet with rear screen
- 140 Guests
- Hollow square
- 72 Guests
- U-shape
- 54 Guests
More About This Venue
Highlights
- Pillar-free design for unobstructed presentations and ease of movement throughout the space
- Adjacent pre-function space
- Nearby breakout rooms
Technology
- Full event experience capabilities
- Ample room for various staging and scenic backdrop setups
- High-speed internet access
- Multilingual support
- In-house audiovisual company with full production capabilities

