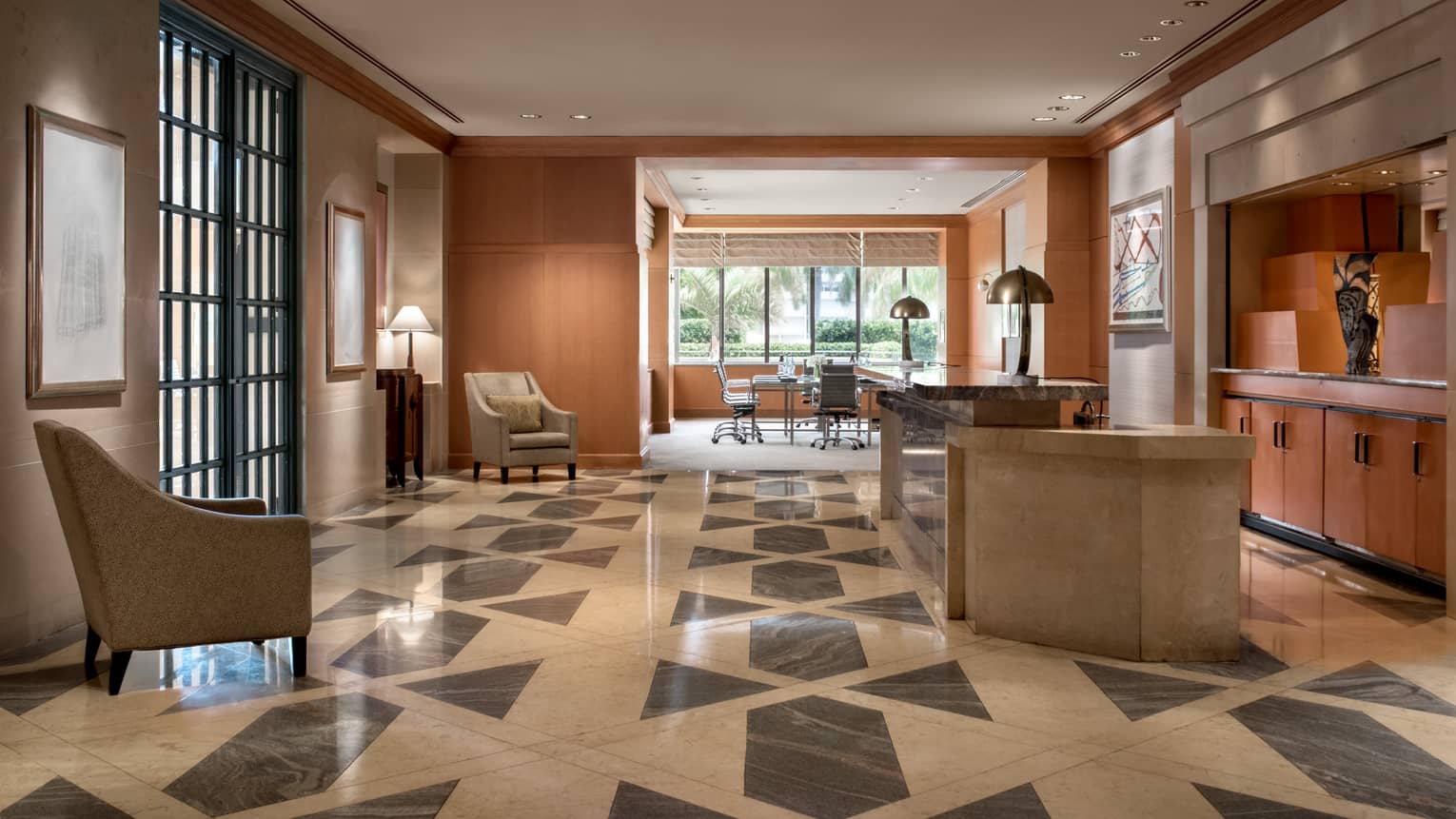Situated just off the hotel lobby, this glass-walled space is home to intriguing art pieces to inspire your guests. Host a cocktail reception, intimate dinner, or private after party with late night Latin bites from our culinary team.
Max Occupancy
120
Size
1,705 sq. ft. (158 m2)
Occupancy by Configuration
- Classroom
- 24 Guests
- Classroom with rear screen
- 48 Guests
- Theatre
- 56 Guests
- Reception
- 120 Guests
- Banquet rounds
- 80 Guests
- Banquet with rear screen
- 30 Guests
- Conference/Boardroom
- 16 Guests
- Hollow square
- 16 Guests
- U-shape
- 14 Guests
More About This Venue
Highlights
- Natural light
- Location off the lobby makes it perfect for welcome receptions
- Adjacent to pool terrace
Technology
- Wireless internet access
- 24-hour audiovisual support
- Advanced lighting and staging capabilities
- Multilingual assistance
