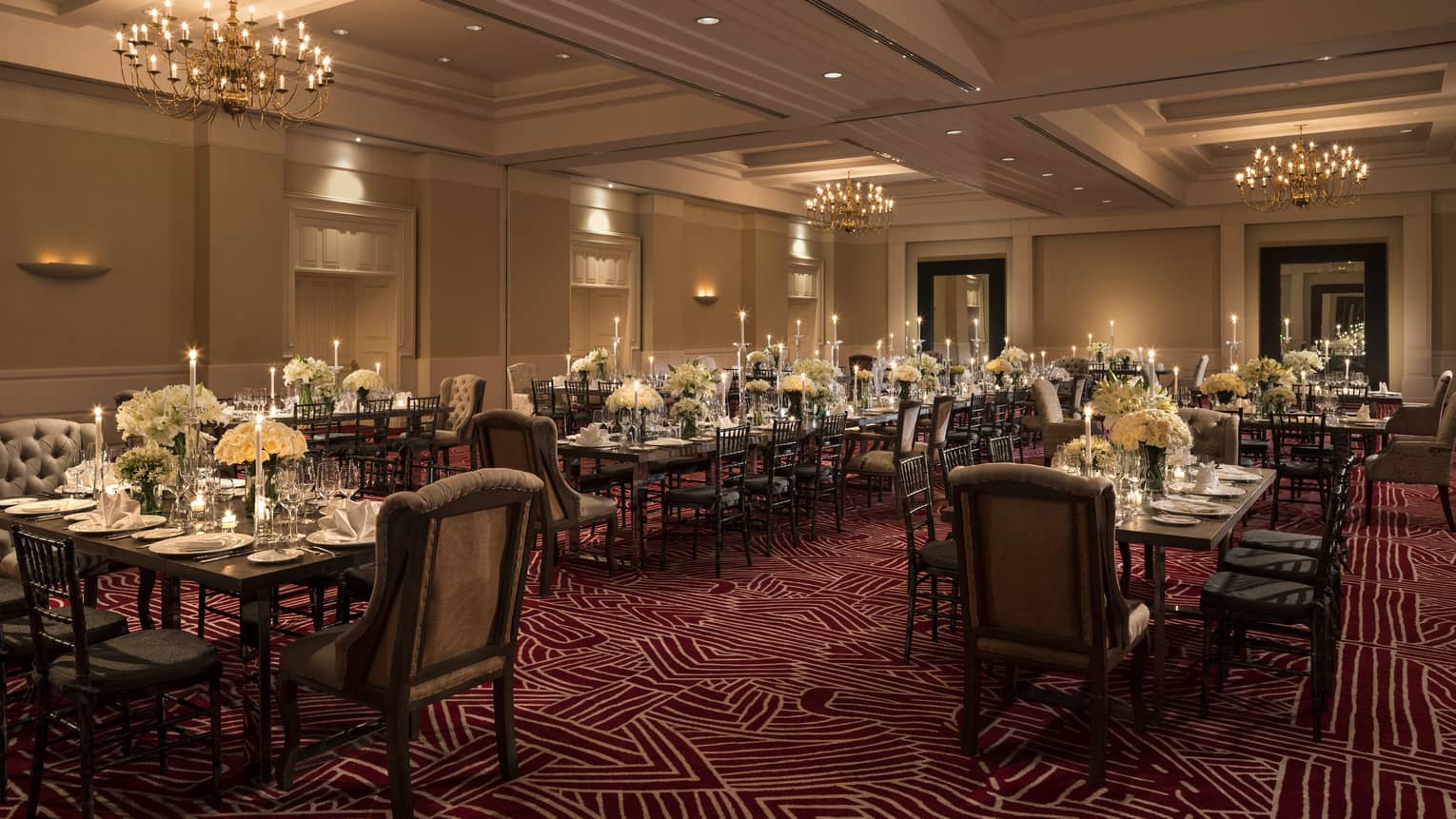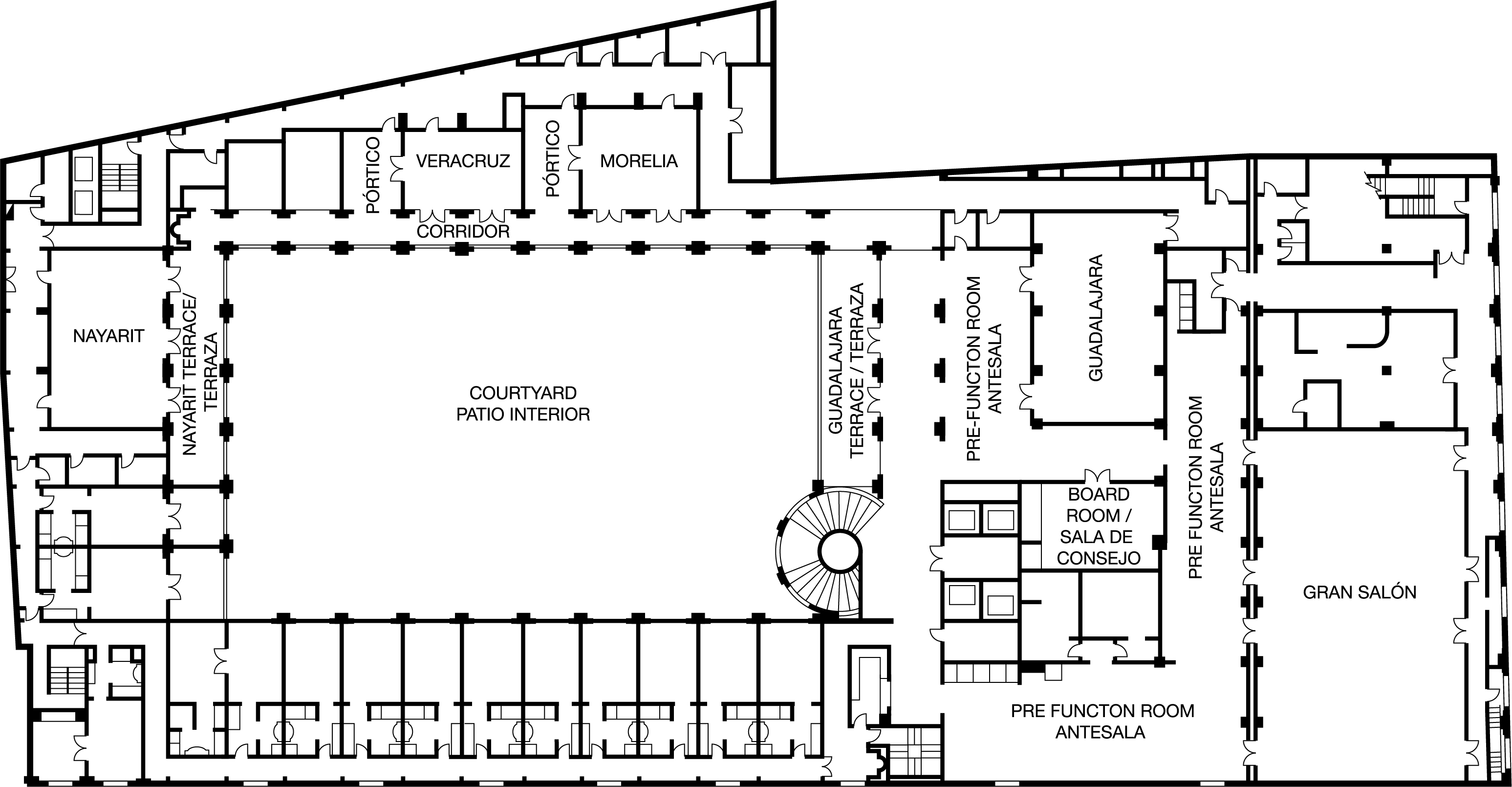Enter the Gran Salón through the spacious, L-shaped foyer and discover a high-ceilinged space with Venetian glass chandeliers, ideal for large-scale meetings, banquets or parties. The room can be divided in two, each half with a capacity of up to 250.
Max Occupancy
500
Size
360.9 m2 (3,884.7 sq. ft.)
Dimensions
26.1 x 16.1 m (85.8 x 52.7 ft.)
Height
4.2 m (13.8 ft.)
Occupancy by Configuration
- Classroom
- 250 Guests
- Classroom with rear screen
- 120 Guests
- Theatre
- 420 Guests
- Reception
- 350 Guests
- Banquet rounds
- 240 Guests
- Banquet with rear screen
- 160 Guests
- Conference/Boardroom
- 130 Guests
- Hollow square
- 110 Guests
- U-shape
- 90 Guests

