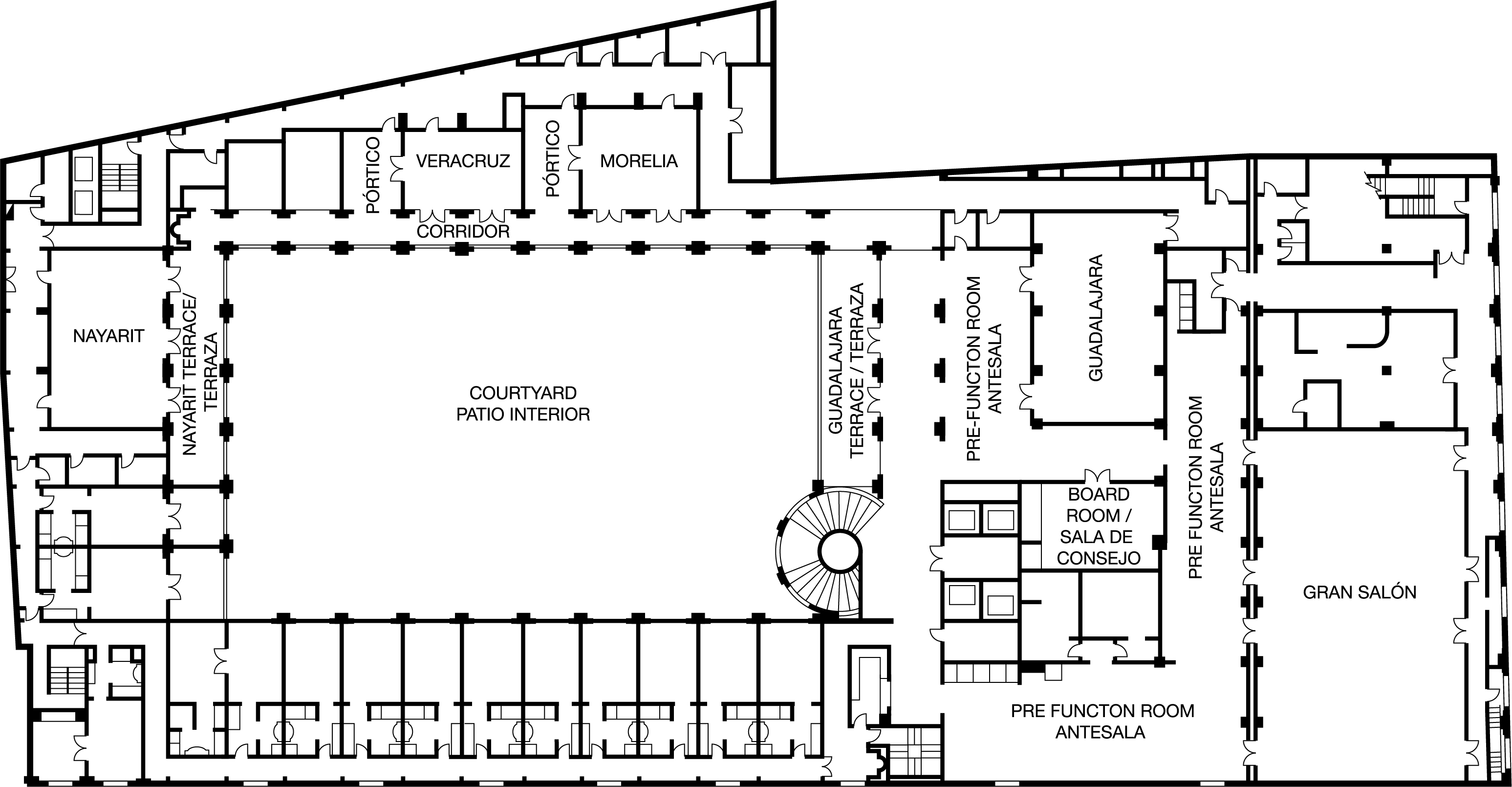Overlooking the beautiful courtyard at the heart of our hotel, Veracruz is illuminated with natural light. Two French doors open to the colonnade; a third door leads to a charming foyer.
Max Occupancy
50
Size
49.5 m2 (532.8 sq. ft.)
Dimensions
8.8 x 5.8 m (29 x 19.2 ft.)
Height
2.8 m (9.2 ft.)
Occupancy by Configuration
- Classroom
- 30 Guests
- Theatre
- 45 Guests
- Reception
- 40 Guests
- Banquet rounds
- 30 Guests
- Conference/Boardroom
- 20 Guests
- Hollow square
- 28 Guests
- U-shape
- 22 Guests
More About This Venue
HIGHLIGHTS
- Pre-function space available
- High ceilings and European ambience
- Complimentary meeting box comes equipped with standard office supplies
TECHNOLOGY
- Wired or wireless high-speed internet
- Built-in screens, podium and staging
- Other AV equipment available upon request

