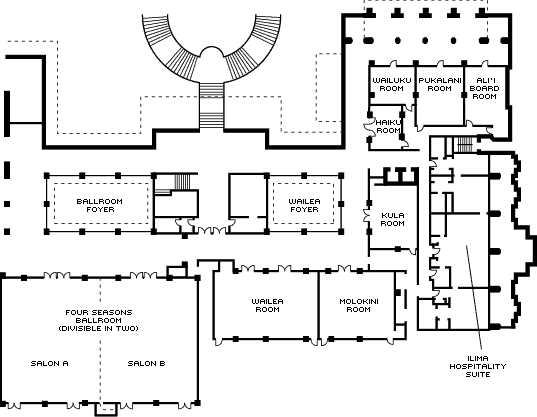Conveniently located on the lobby level, our Molokini Room features floor-to-ceiling windows, built-in drop screens and marker boards to help your meeting or presentation run smoothly.
Max Occupancy
128
Size
1,420 sq. ft. (132 m2)
Dimensions
35.6 x 40 ft. (10.9 x 12.2 m)
Height
12 ft. (3.7 m)
Occupancy by Configuration
- Classroom
- 72 Guests
- Theatre
- 128 Guests
- Reception
- 120 Guests
- Banquet rounds
- 70 Guests
- Conference/Boardroom
- 20 Guests
- Hollow square
- 42 Guests
- U-shape
- 33 Guests
More About This Venue
HIGHLIGHTS
- Natural light
- Floor-to-ceiling windows with plantation shutters
- Silk wall coverings and island art line the walls
- Built-in marker boards
- Breakout rooms and pre-function space available
TECHNOLOGY
- Wired or wireless internet access

