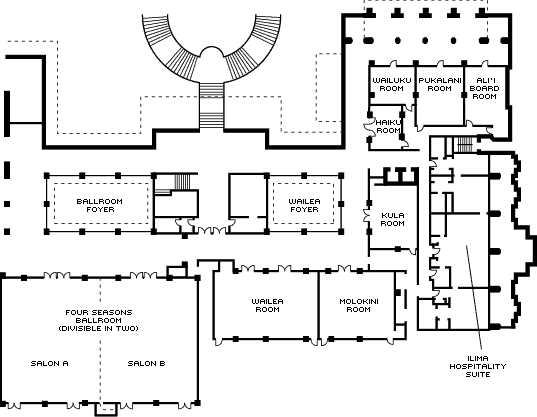Crystal chandeliers, blond wood panelling and subtle, island floral motifs create a dramatic setting for events of any kind in the Four Seasons Ballroom, our largest indoor space.
Max Occupancy
750
Size
6,930 sq. ft. (644 m2)
Dimensions
66 x 105 ft. (20 x 32 m)
Height
13 ft. (4 m)
Occupancy by Configuration
- Classroom
- 380 Guests
- Theatre
- 700 Guests
- Reception
- 750 Guests
- Banquet rounds
- 500 Guests
- Hollow square
- 108 Guests
- U-shape
- 90 Guests
More About This Venue
HIGHLIGHTS
- Natural light
- Shuttered windows
- Guests enter through open-air Ballroom Foyer
- Breakout rooms and pre-function space available
- Can be divided into two smaller rooms
TECHNOLOGY
- Wired or wireless internet access

