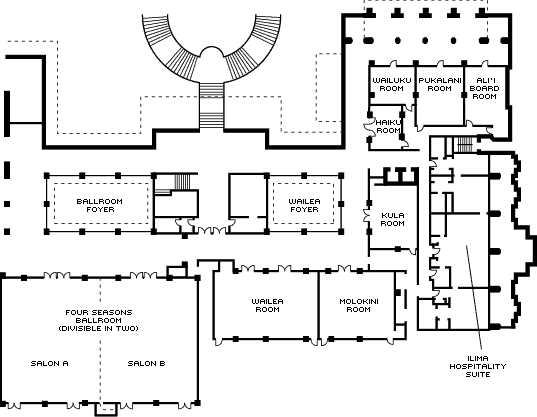For more intimate gatherings and events, our Ballroom - Salon B offers the same elegant set-up of the Four Seasons Ballroom at a smaller scale.
Max Occupancy
375
Size
3,465 sq. ft. (322 m2)
Dimensions
50 x 66 ft. (20 x 15 m)
Height
13 ft. (4 m)
Occupancy by Configuration
- Classroom
- 190 Guests
- Theatre
- 350 Guests
- Reception
- 375 Guests
- Banquet rounds
- 225 Guests
- Conference/Boardroom
- 20 Guests
- Hollow square
- 72 Guests
- U-shape
- 54 Guests
More About This Venue
HIGHLIGHTS
- Natural light
- Plantation shutters for windows
- Adjacent to open-air Ballroom Foyer
- Breakout rooms and pre-function space available
TECHNOLOGY
- Wired or wireless internet access

