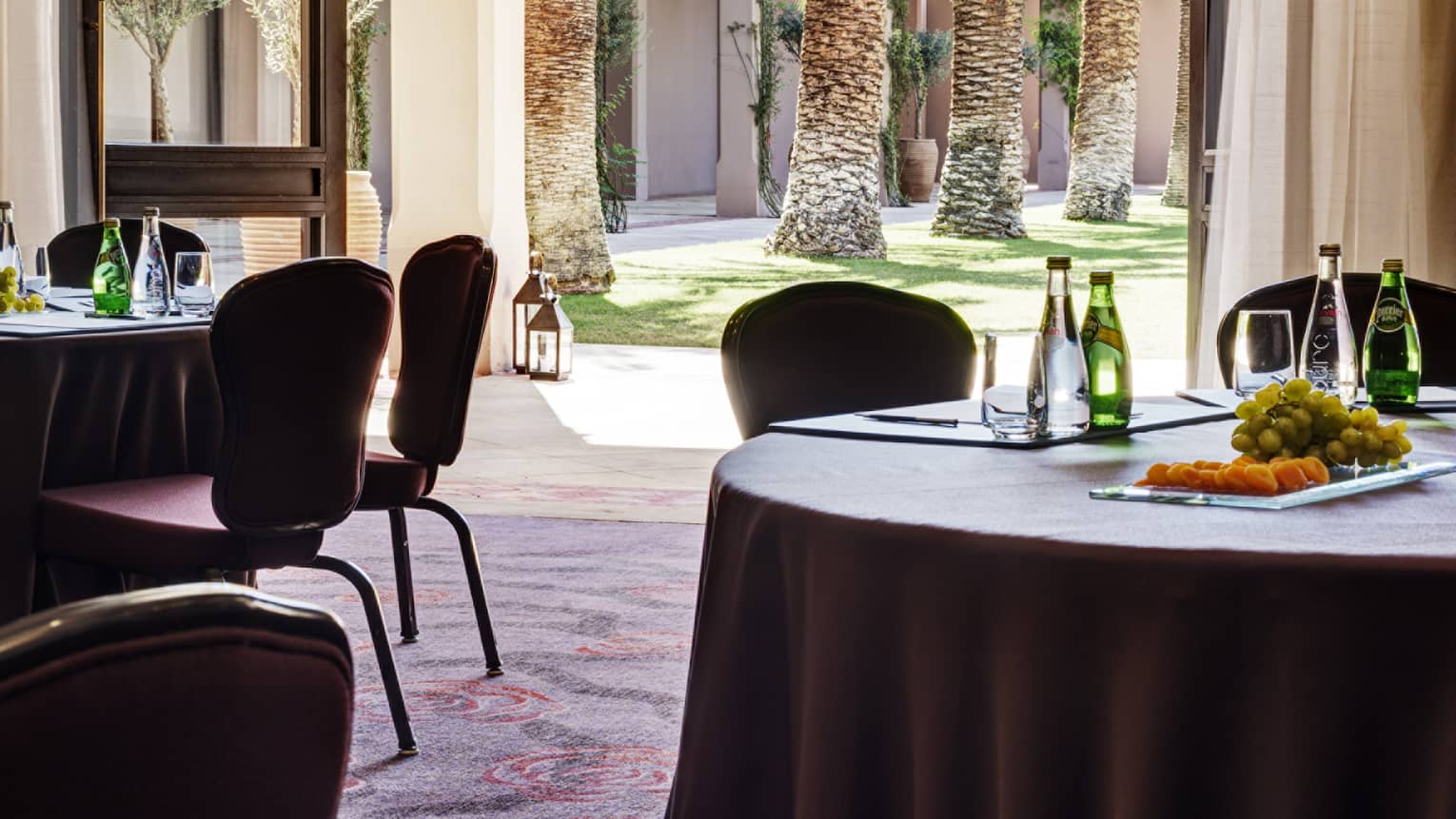One half of the Agdal Ballroom, Agdal II is a great choice for a conference breakout session, a reception or a theatre-style presentation.
Max Occupancy
250
Size
300 m2 (3,225 sq. ft.)
Dimensions
18 x 17 m (58 x 55 ft.)
Height
5.5 m (18 ft.)
Occupancy by Configuration
- Classroom
- 120 Guests
- Theatre
- 250 Guests
- Reception
- 200 Guests
- Banquet rounds
- 200 Guests
- Conference/Boardroom
- 60 Guests
- U-shape
- 50 Guests
- Cabaret
- 130 Guests
