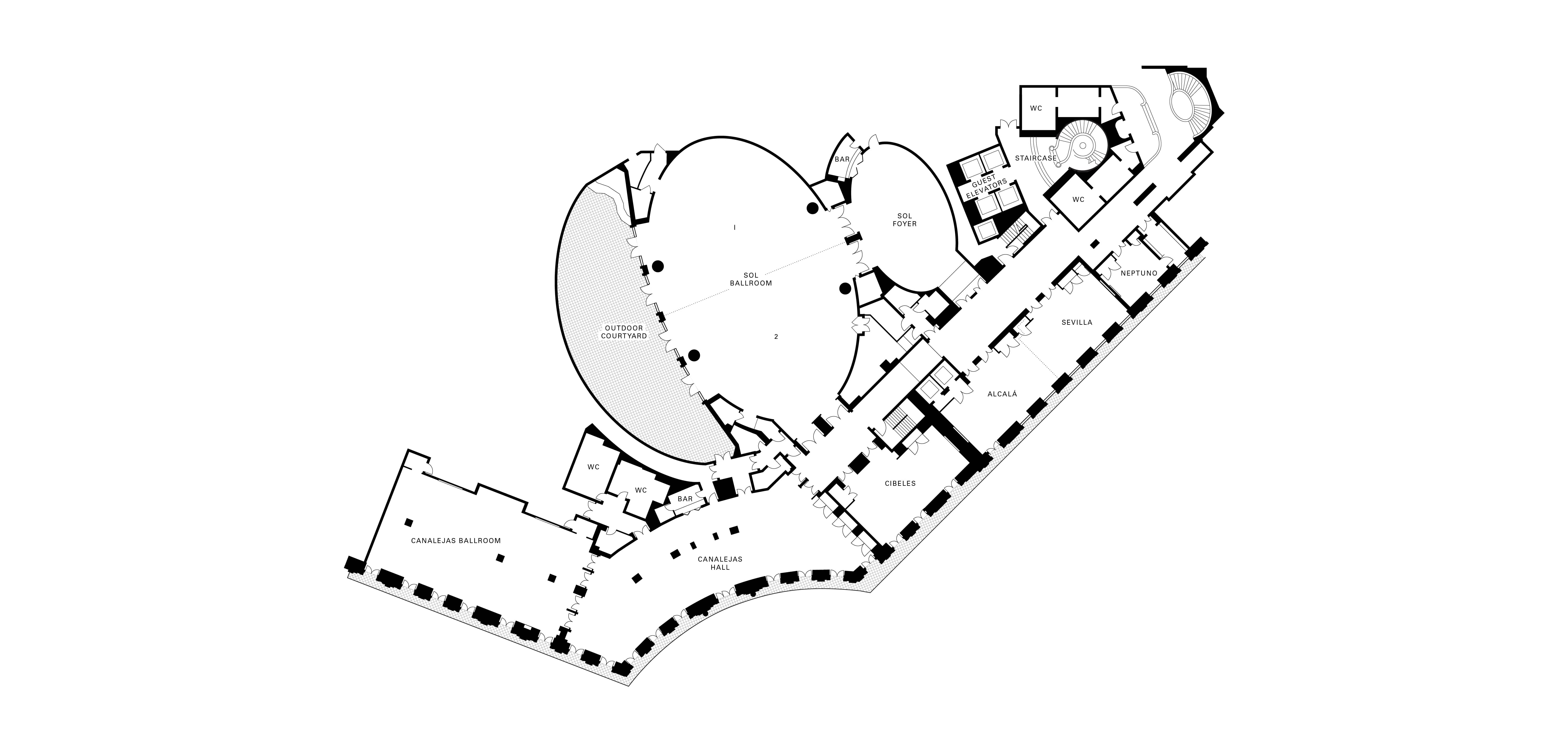With a rectangular layout that is flexible for all kinds of meetings and events, Alcalá is bright with natural light from a row of three French doors overlooking Calle de Sevilla. Open the doors for fresh air and access to the step-out balconies.
Max Occupancy
39
Size
78 m2 (829 sq. ft.)
Height
4 m (13.123 ft.)
Occupancy by Configuration
- Classroom
- 36 Guests
- Theatre
- 39 Guests
- Reception
- 39 Guests
- Banquet rounds
- 30 Guests
- Conference/Boardroom
- 28 Guests
- Hollow square
- 28 Guests
- U-shape
- 30 Guests
- Cabaret
- 24 Guests










